The Vanderbilt Apartments - Apartment Living in Clute, TX
About
Office Hours
Monday through Friday 8:30 AM to 5:30 PM. Saturday 10:00 AM to 3:00 PM.
Your search for the ideal apartment in Clute, Texas has come to an end! The Vanderbilt Apartments, a charming apartment home community, is nestled near Highway 288 to make your journey anywhere a joy. An abundance of shopping, dining, and entertainment venues are close by, offering something for everyone. Sandcastles and adventure await you at Surfside Beach, and tranquility beckons at Lake Jackson, both only minutes away. Let The Vanderbilt Apartments in Clute, Texas be your gateway to a new way of life!
Each apartment home for rent is designed with impeccable taste. Choose from one, two, and three bedroom floor plans, each featuring phenomenal amenities, such as an all-electric kitchen, breakfast bar, faux wood plank flooring, and ceiling fans. You’ll be delighted by the spacious walk-in closets, and a balcony or patio invites you to unwind and relax. We are a pet-friendly community, so be sure to call our office for our pet policy.
Explore our spectacular community and take advantage of beautiful landscaping that will make you pause. Take a refreshing dip in our shimmering swimming pool or have some family fun on the sports court. Enjoy the convenience of two laundry facilities to make laundry day stress-free. Our professional on-site management and maintenance teams are at your service for every need. Call us today to schedule a tour and discover the home you’ve been waiting for at The Vanderbilt Apartments in Clute, Texas!
All Units! 1st month's rent is $99 ONLY on a 7 Month Lease Term! 2 month's free on a 13 Month Lease Term! 50% off rent for 3 month s on 2 bedroom units only!Floor Plans
1 Bedroom Floor Plan
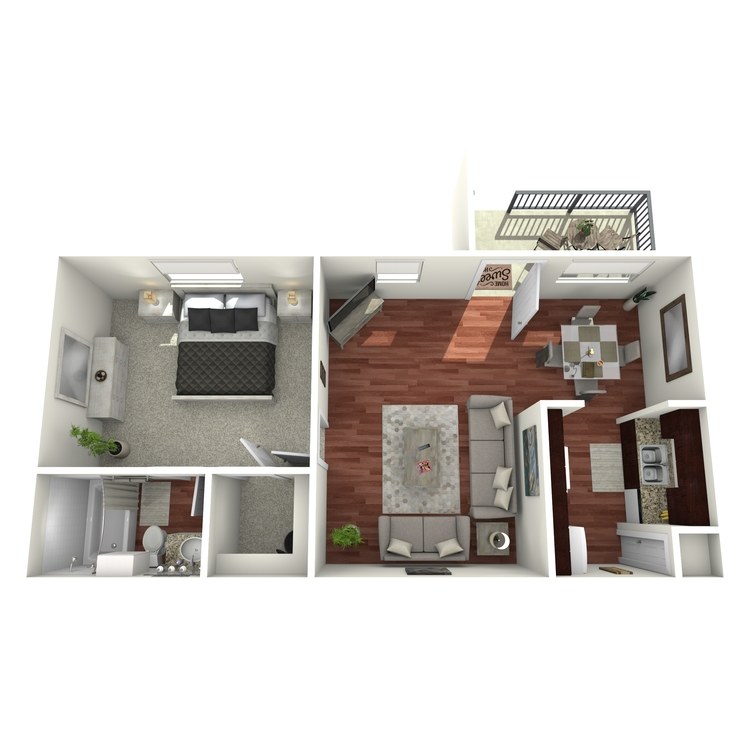
A
Details
- Beds: 1 Bedroom
- Baths: 1
- Square Feet: 575
- Rent: $575-$595
- Deposit: $150
Floor Plan Amenities
- All-electric Kitchen
- Balcony or Patio
- Breakfast Bar
- Cable Ready
- Carpeted Floors
- Ceiling Fans
- Central Air and Heating
- Dishwasher
- Faux Wood Plank Flooring
- Mini Blinds
- Pantry
- Personal Patios in Select Units
- Refrigerator
- Walk-in Closets
* In Select Apartment Homes
Floor Plan Photos
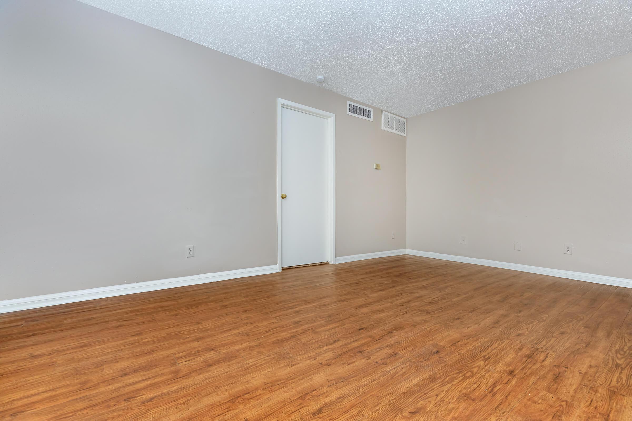
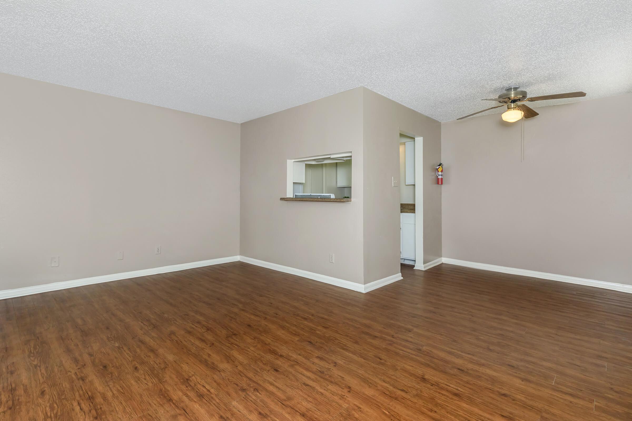
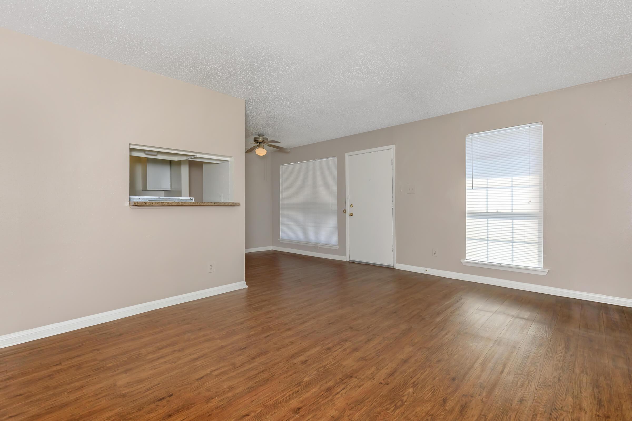
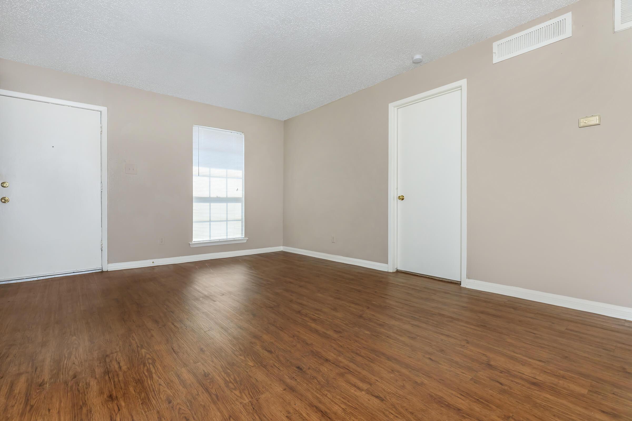
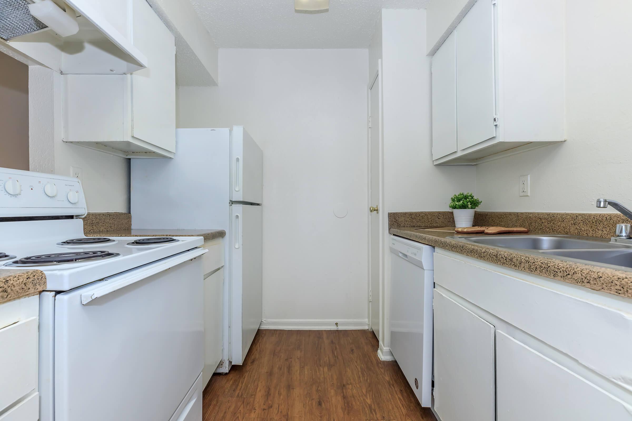
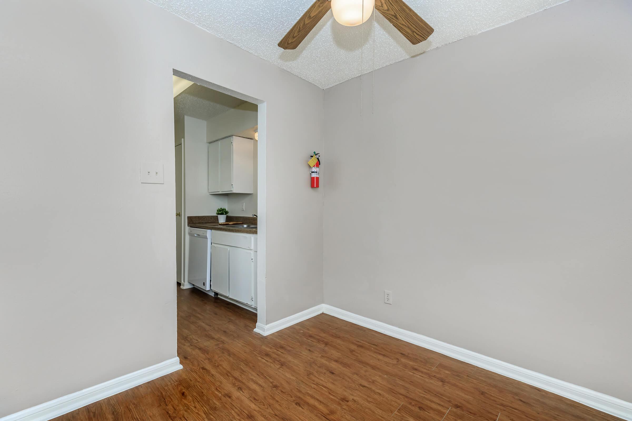
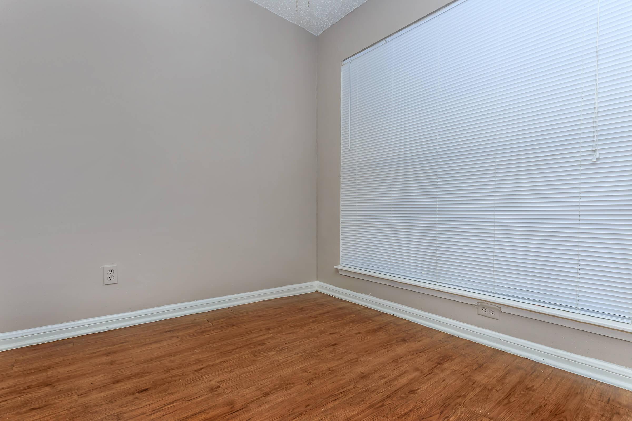
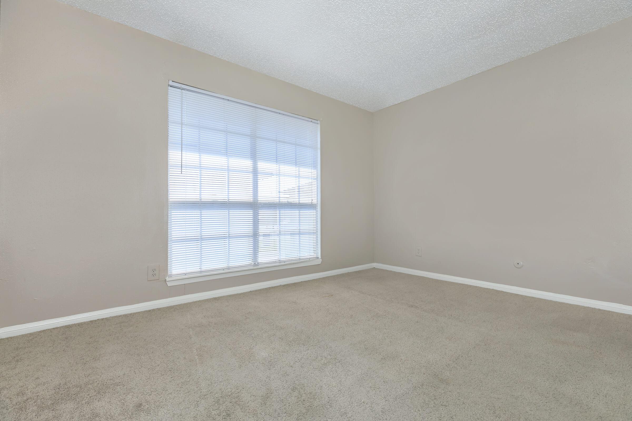
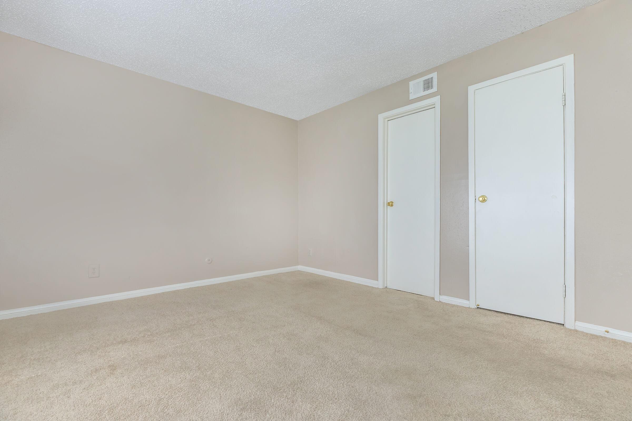
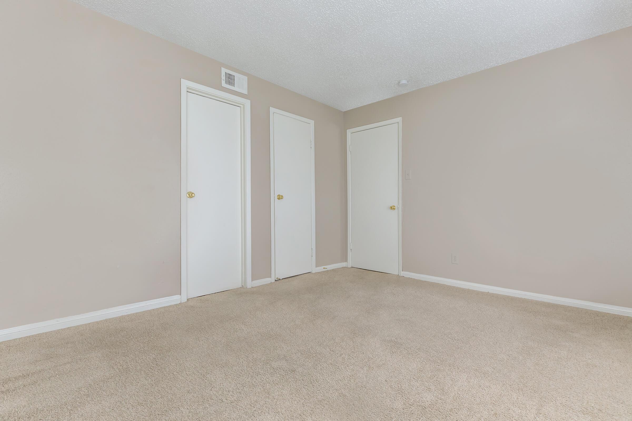
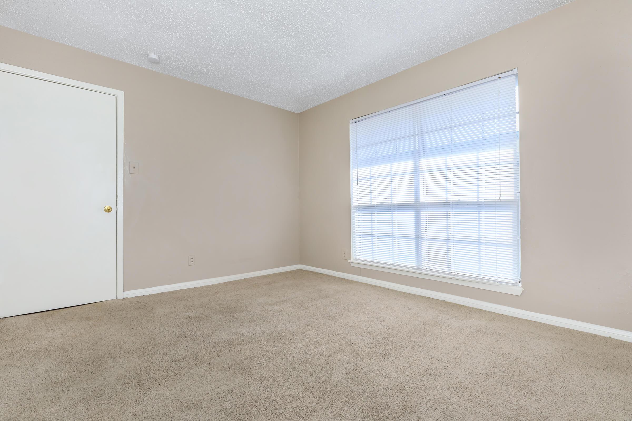
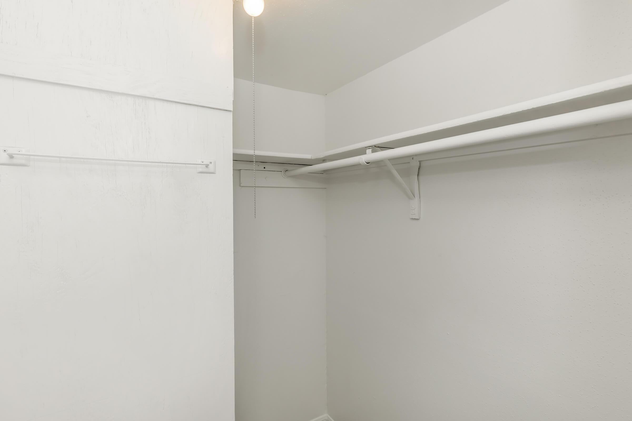
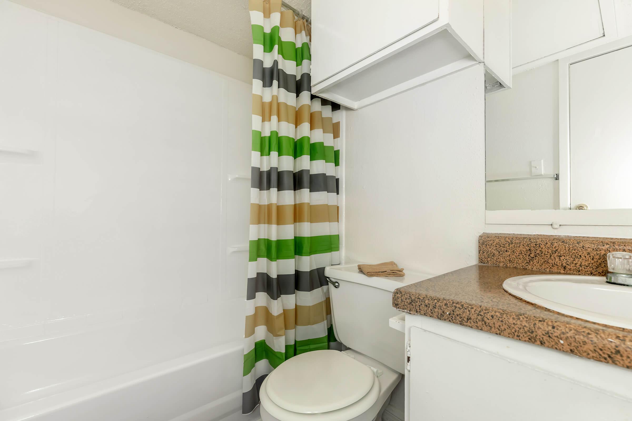
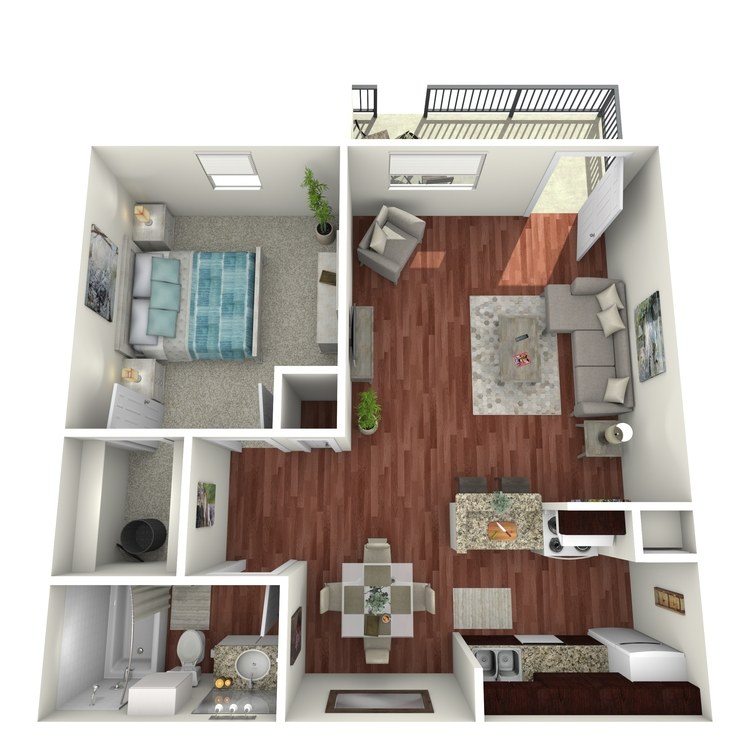
B
Details
- Beds: 1 Bedroom
- Baths: 1
- Square Feet: 625
- Rent: $699
- Deposit: $150
Floor Plan Amenities
- All-electric Kitchen
- Balcony or Patio
- Breakfast Bar
- Cable Ready
- Carpeted Floors
- Ceiling Fans
- Central Air and Heating
- Dishwasher
- Faux Wood Plank Flooring
- Mini Blinds
- Pantry
- Personal Patios in Select Units
- Refrigerator
- Walk-in Closets
* In Select Apartment Homes
Floor Plan Photos
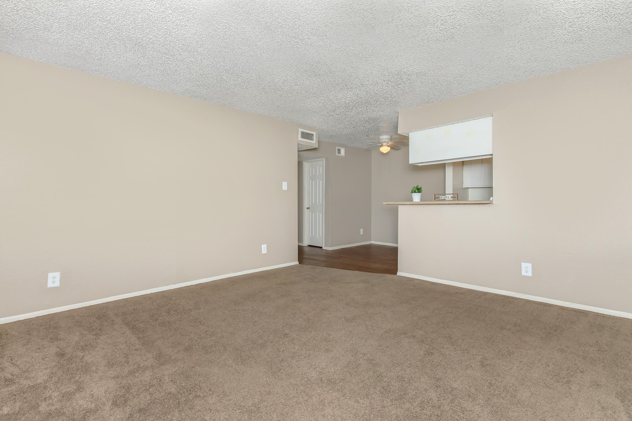
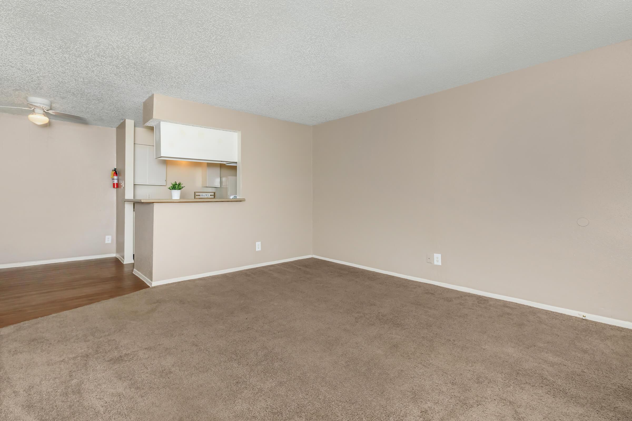
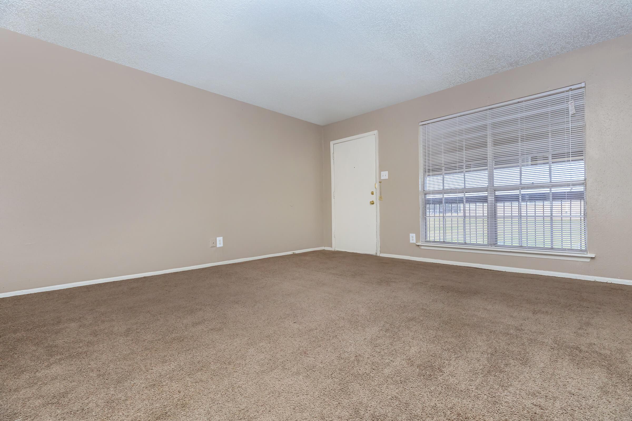
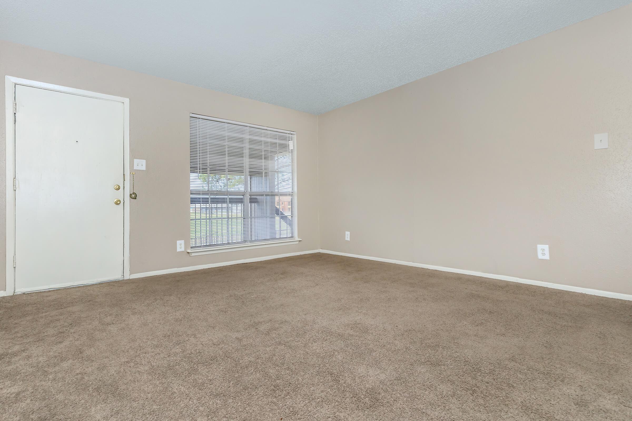
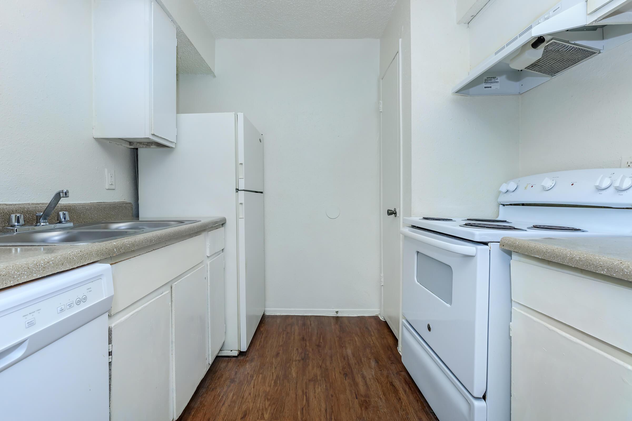
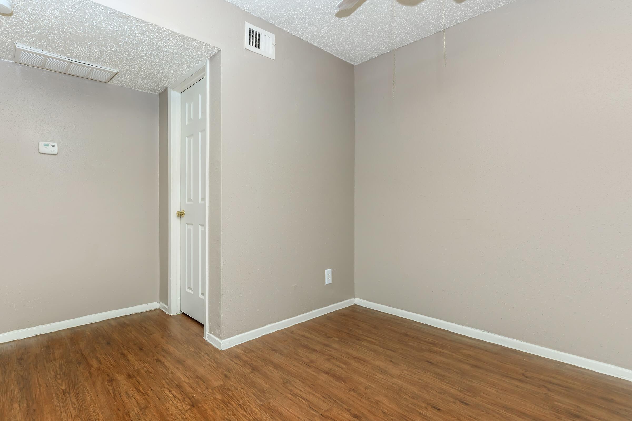
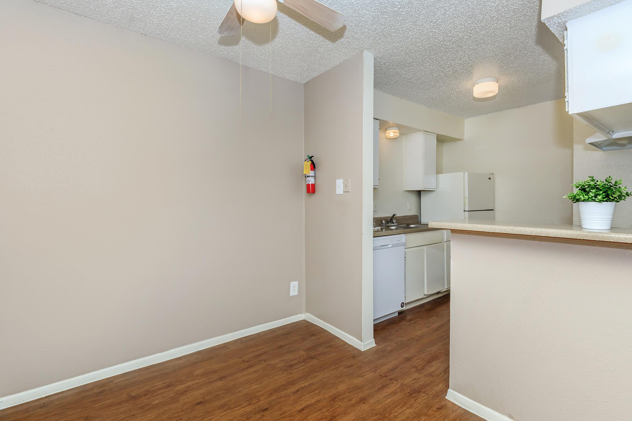
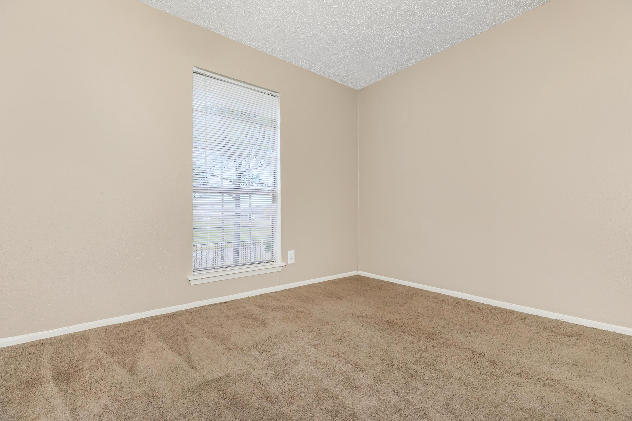
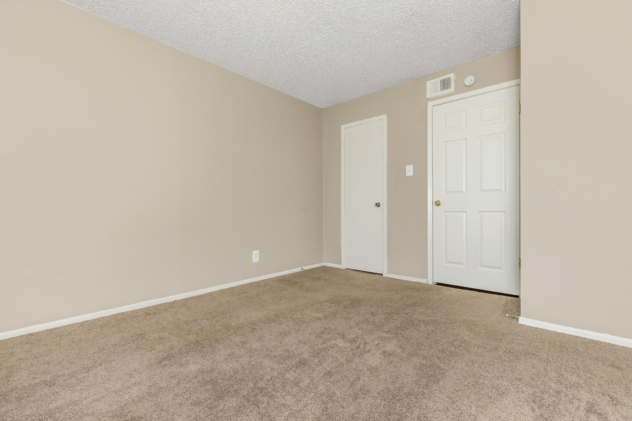
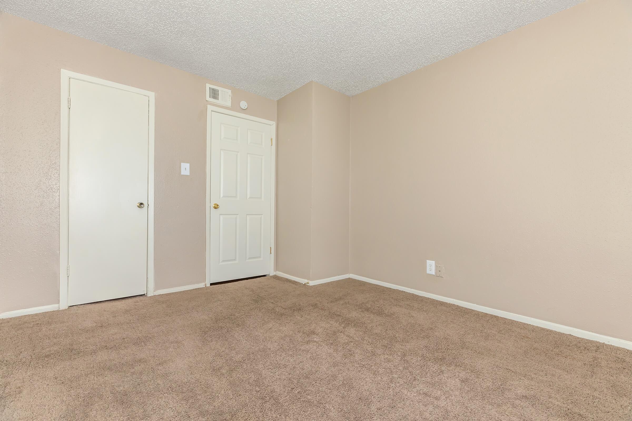
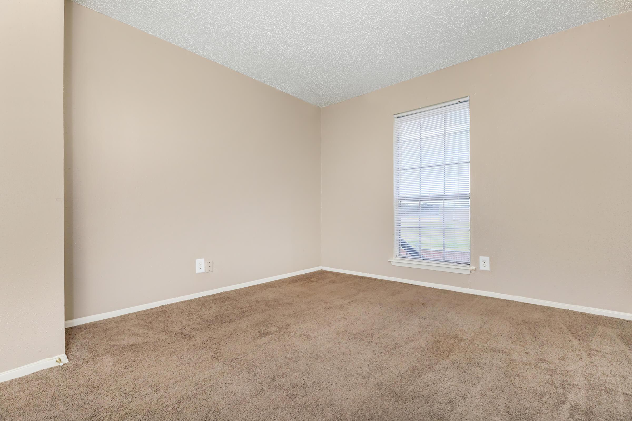
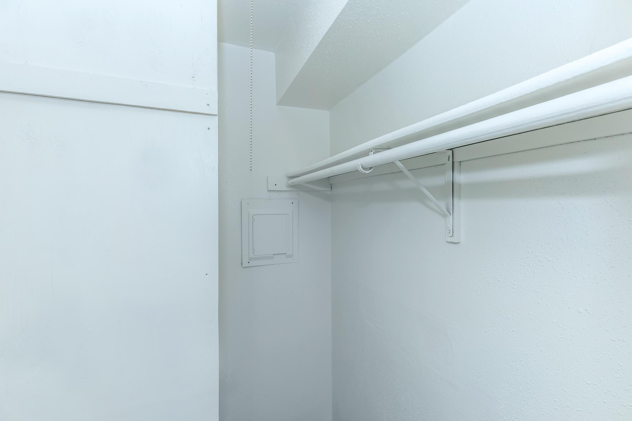
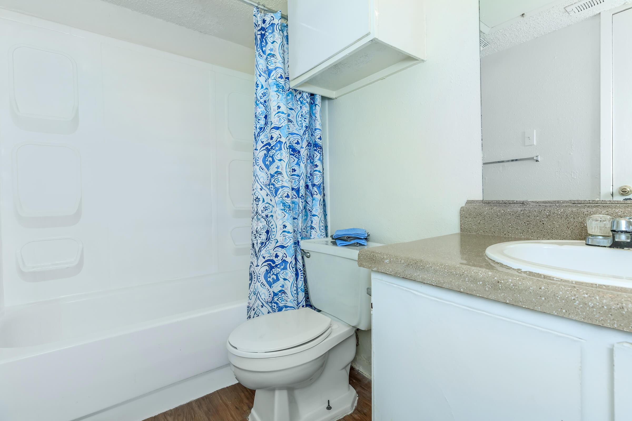
2 Bedroom Floor Plan
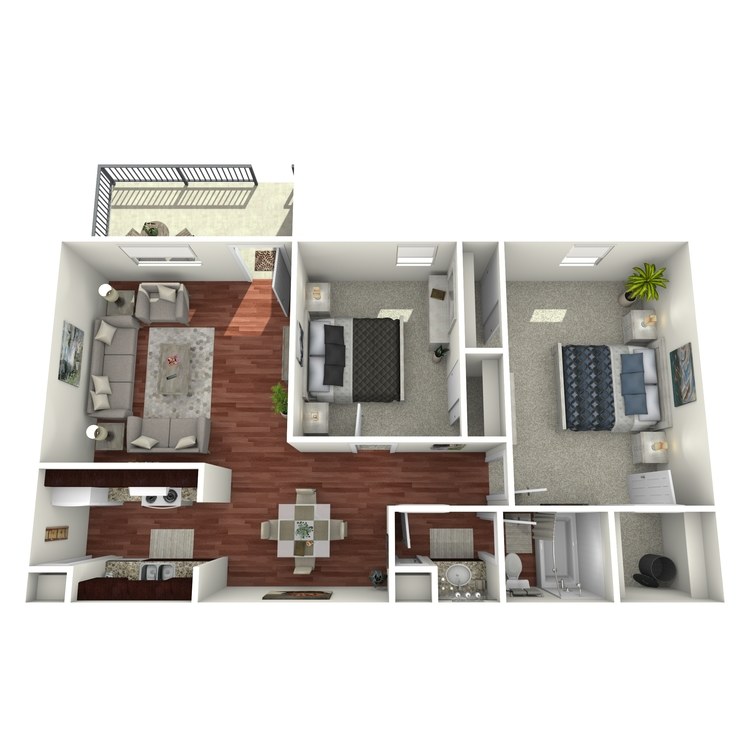
C
Details
- Beds: 2 Bedrooms
- Baths: 1
- Square Feet: 840
- Rent: $799
- Deposit: $250
Floor Plan Amenities
- All-electric Kitchen
- Balcony or Patio
- Breakfast Bar
- Cable Ready
- Carpeted Floors
- Ceiling Fans
- Central Air and Heating
- Dishwasher
- Faux Wood Plank Flooring
- Mini Blinds
- Pantry
- Personal Patios in Select Units
- Refrigerator
- Walk-in Closets
* In Select Apartment Homes
Floor Plan Photos
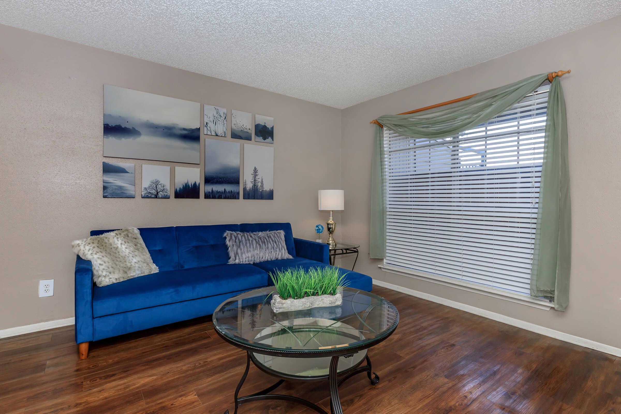
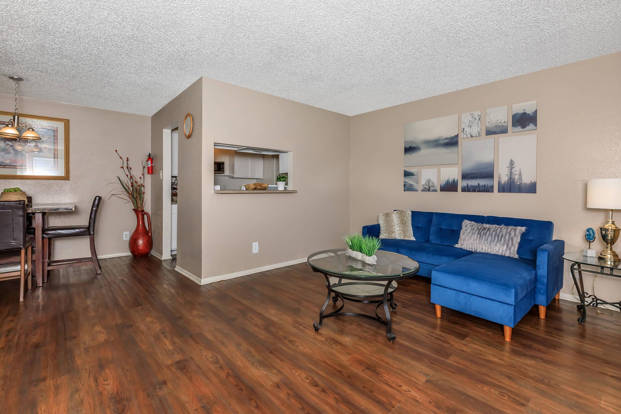
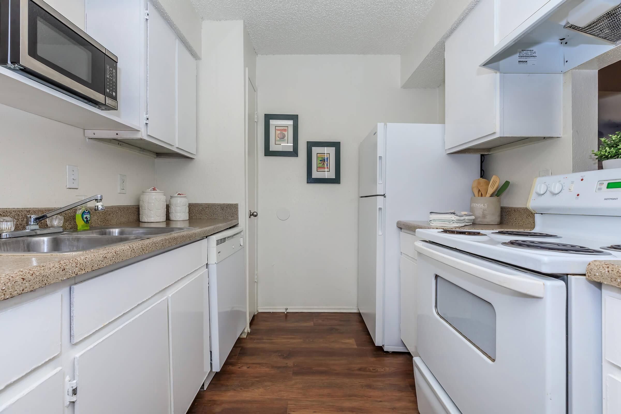
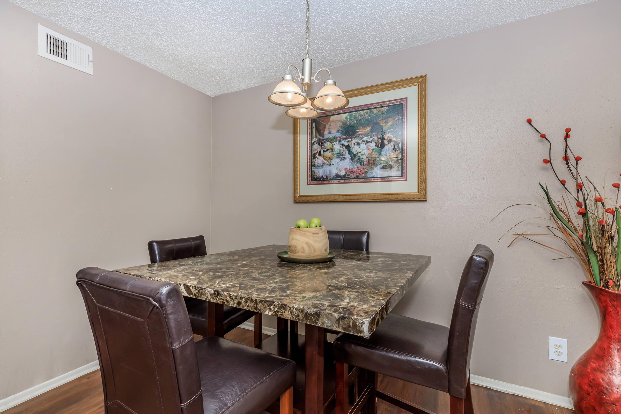
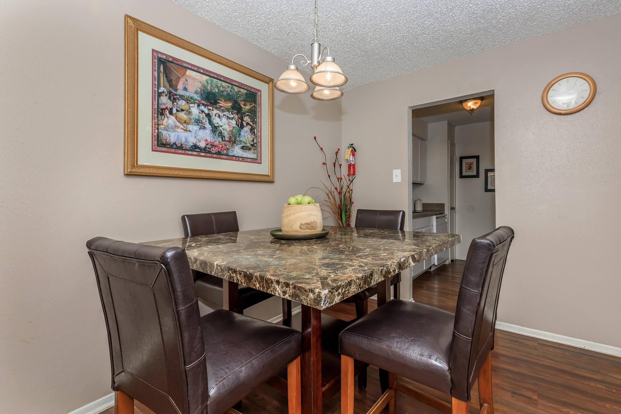
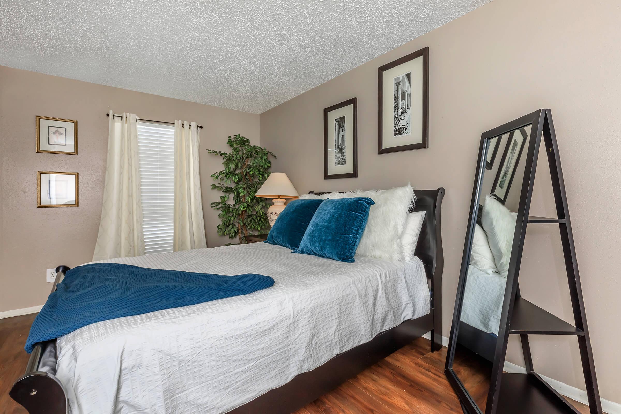
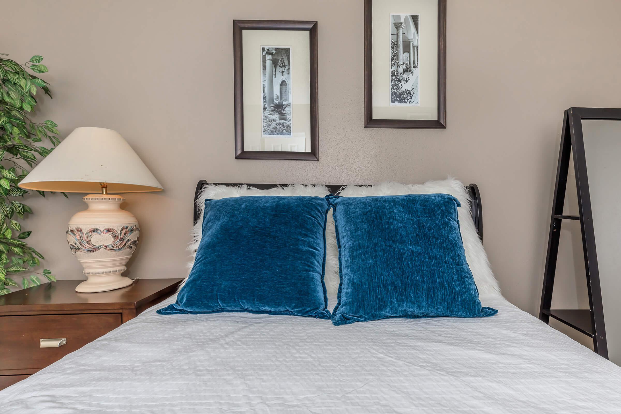
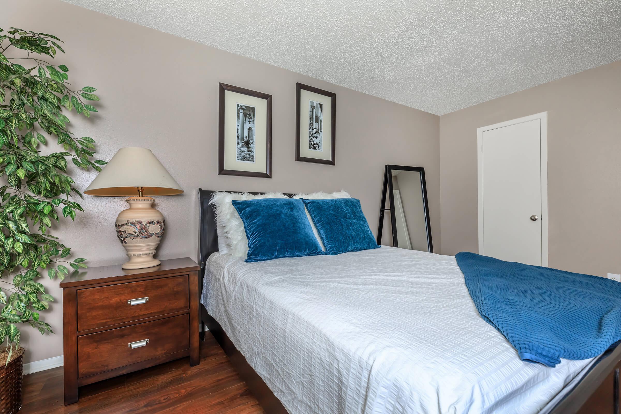
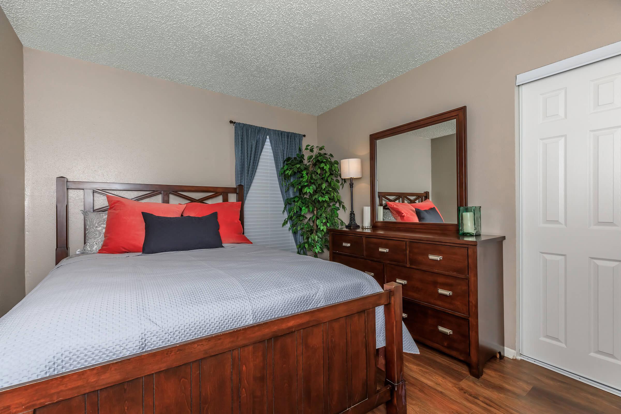
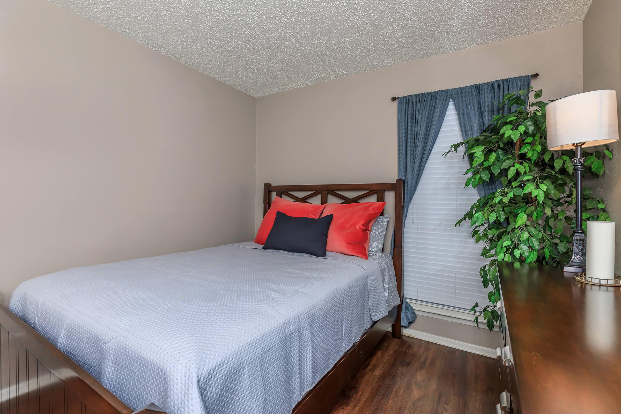
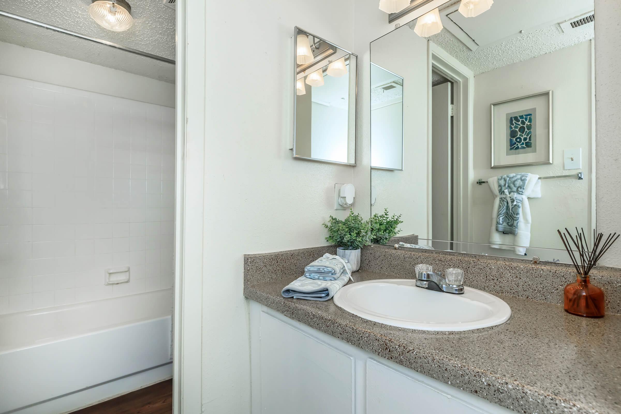
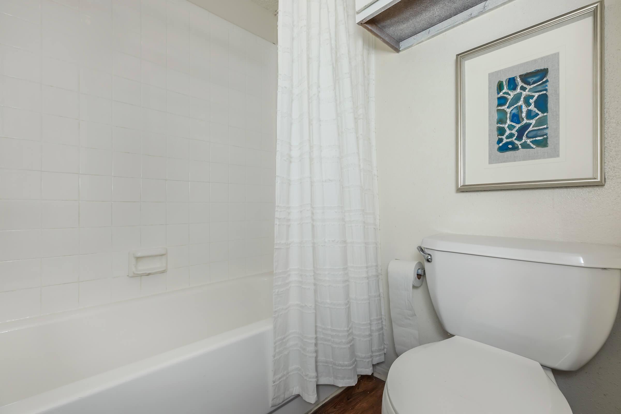
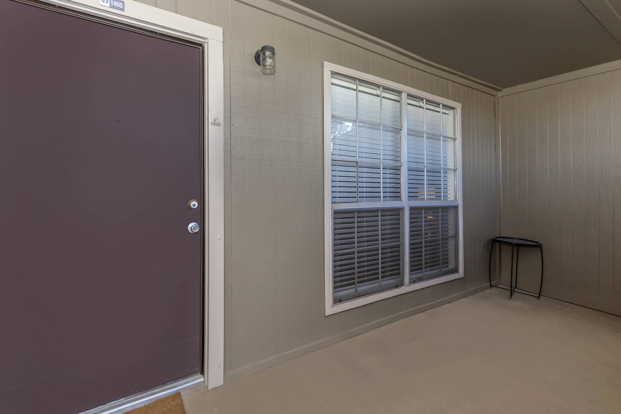
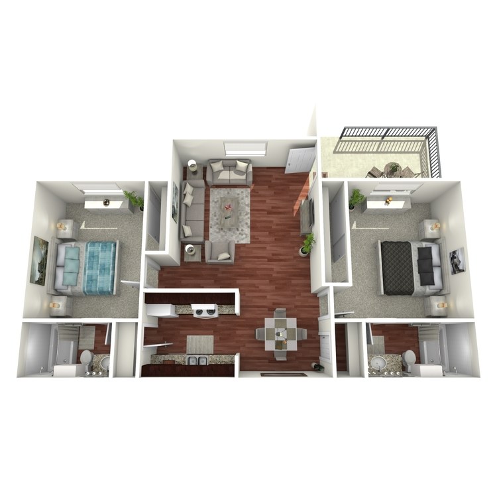
E
Details
- Beds: 2 Bedrooms
- Baths: 2
- Square Feet: 850
- Rent: $849
- Deposit: $250
Floor Plan Amenities
- All-electric Kitchen
- Balcony or Patio
- Breakfast Bar
- Cable Ready
- Carpeted Floors
- Ceiling Fans
- Central Air and Heating
- Dishwasher
- Faux Wood Plank Flooring
- Mini Blinds
- Pantry
- Personal Patios in Select Units
- Refrigerator
- Walk-in Closets
* In Select Apartment Homes
Floor Plan Photos
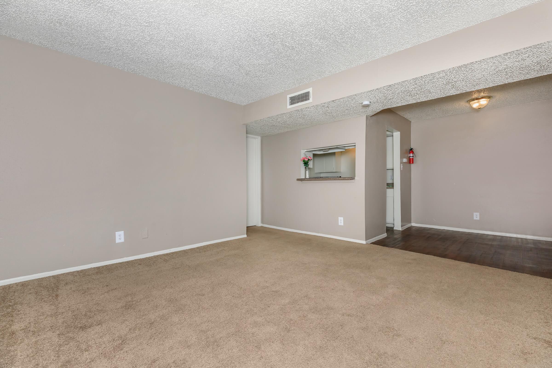
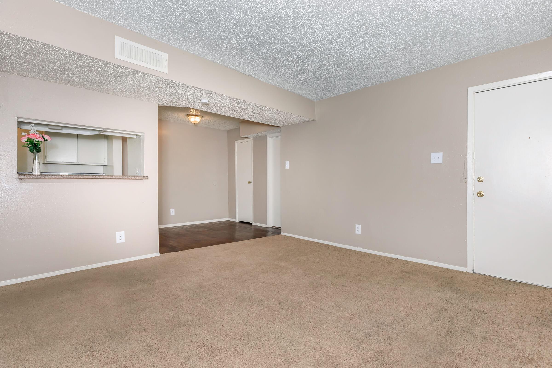
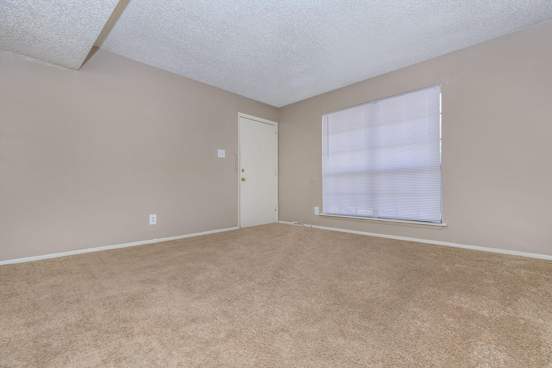
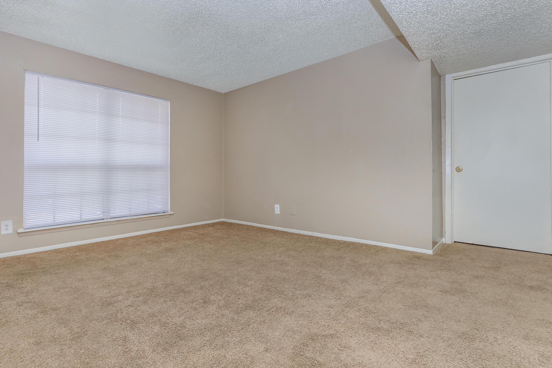
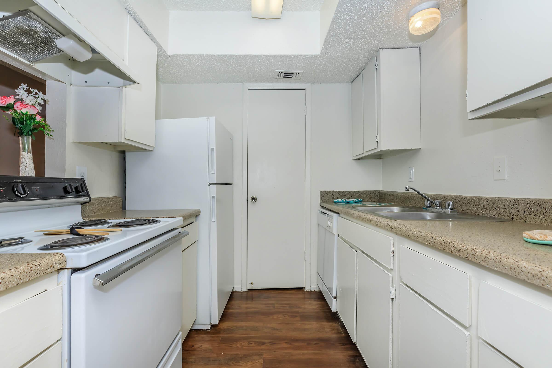
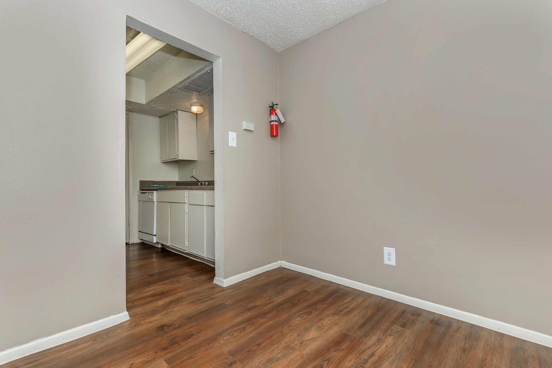
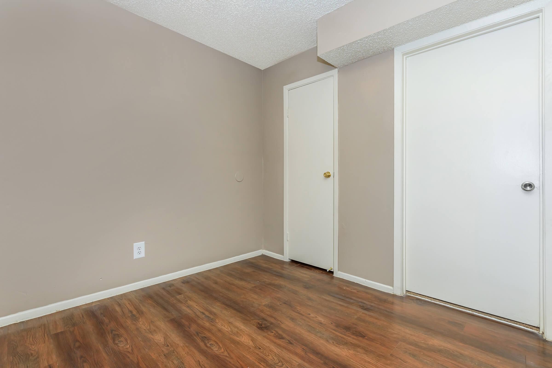
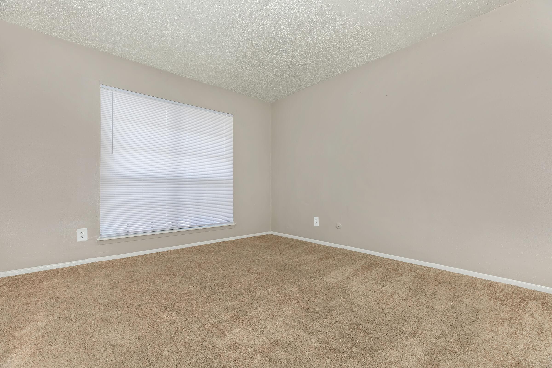
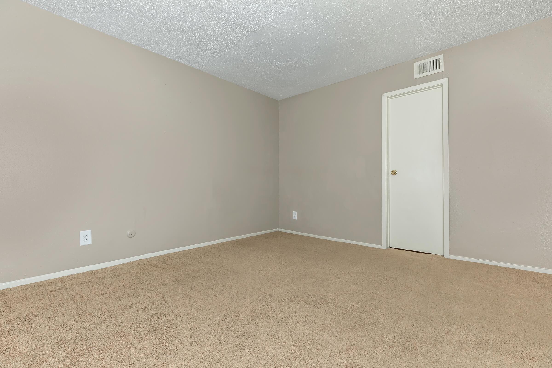
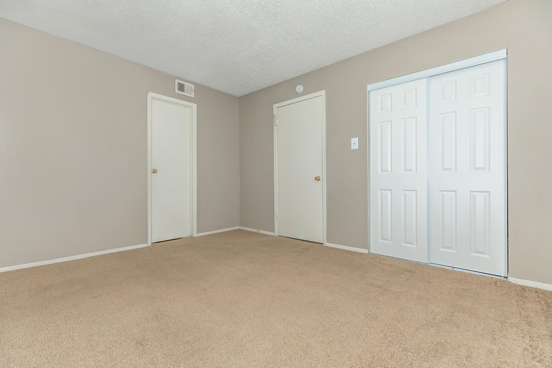
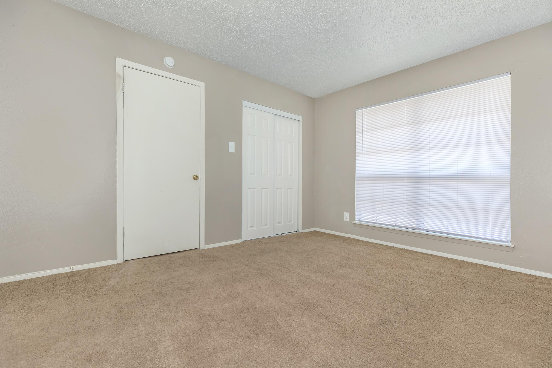
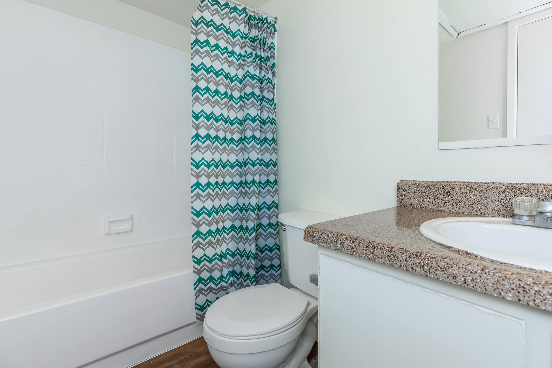
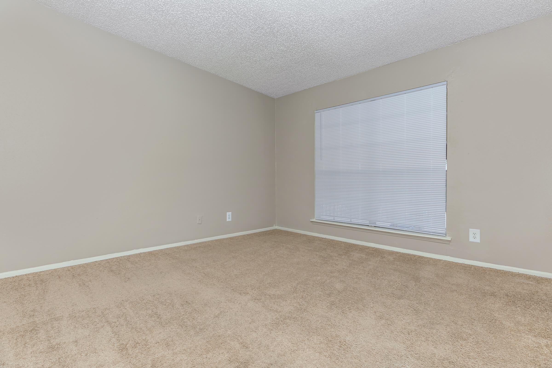
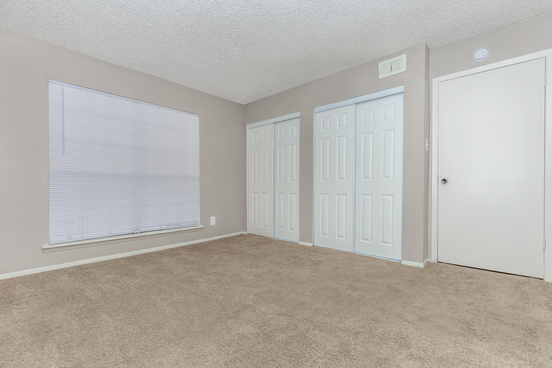
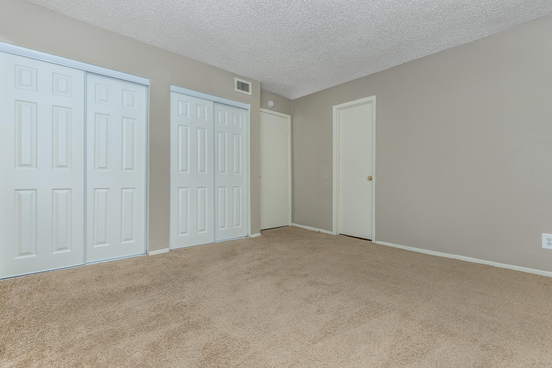
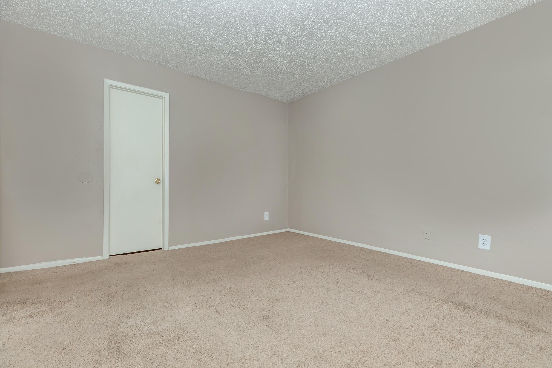
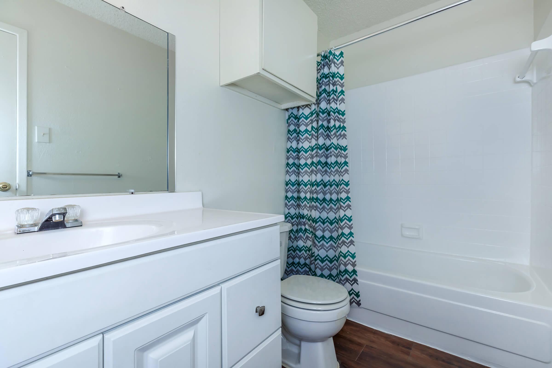
3 Bedroom Floor Plan
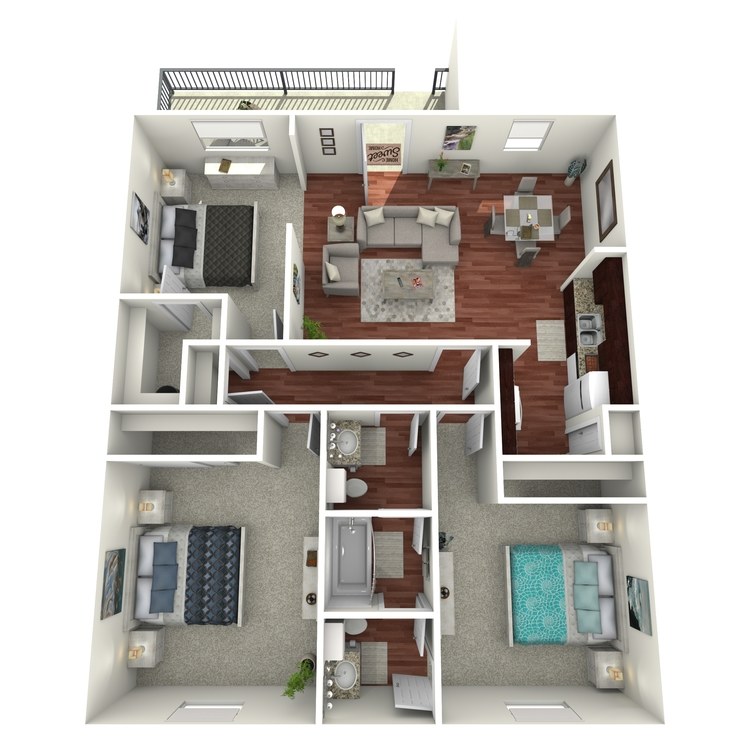
D
Details
- Beds: 3 Bedrooms
- Baths: 1.5
- Square Feet: 1050
- Rent: $1125
- Deposit: $350
Floor Plan Amenities
- All-electric Kitchen
- Balcony or Patio
- Breakfast Bar
- Cable Ready
- Carpeted Floors
- Ceiling Fans
- Central Air and Heating
- Dishwasher
- Faux Wood Plank Flooring
- Mini Blinds
- Pantry
- Personal Patios in Select Units
- Refrigerator
- Walk-in Closets
* In Select Apartment Homes
Floor Plan Photos
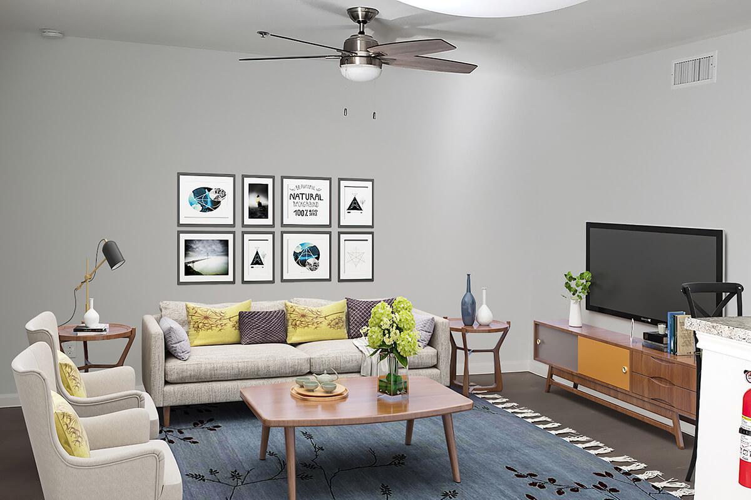
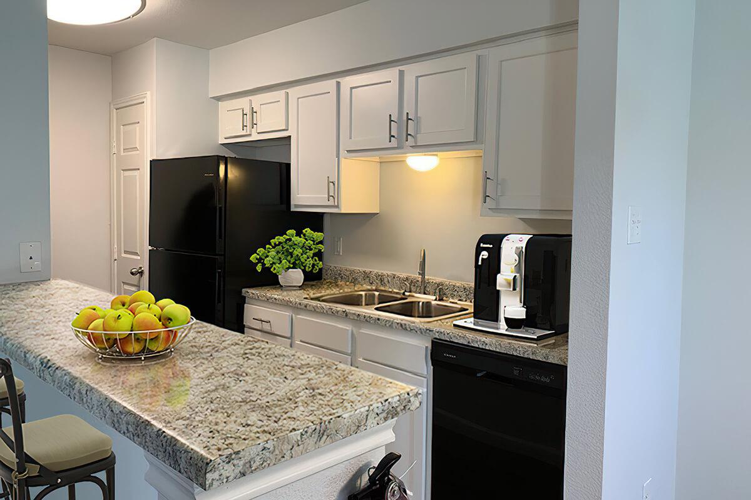
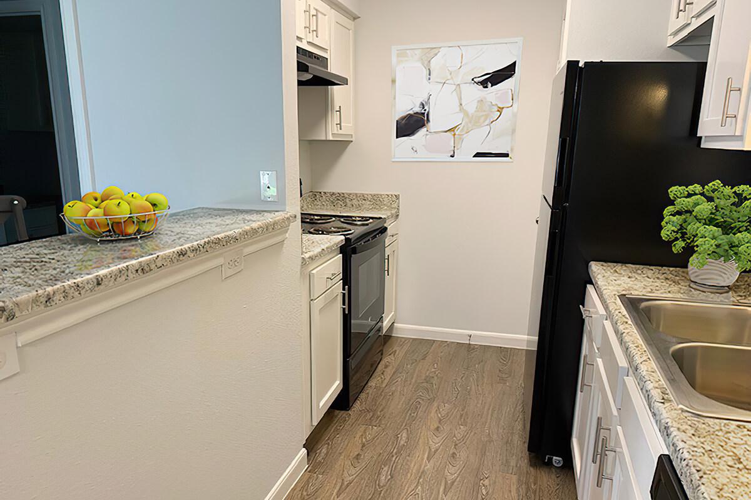
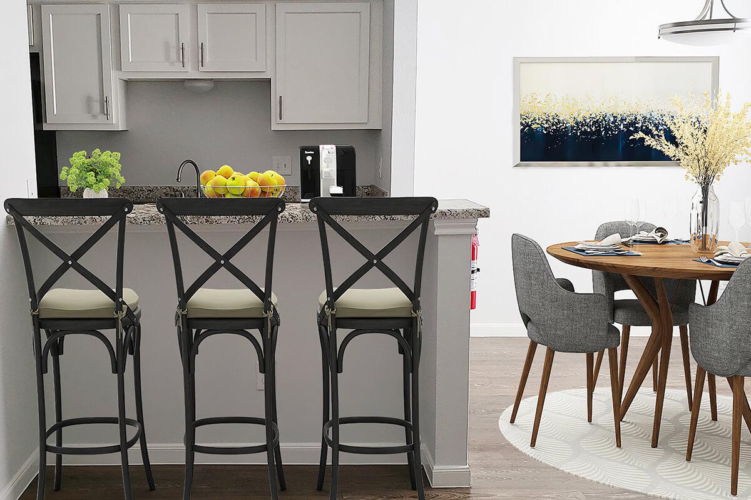
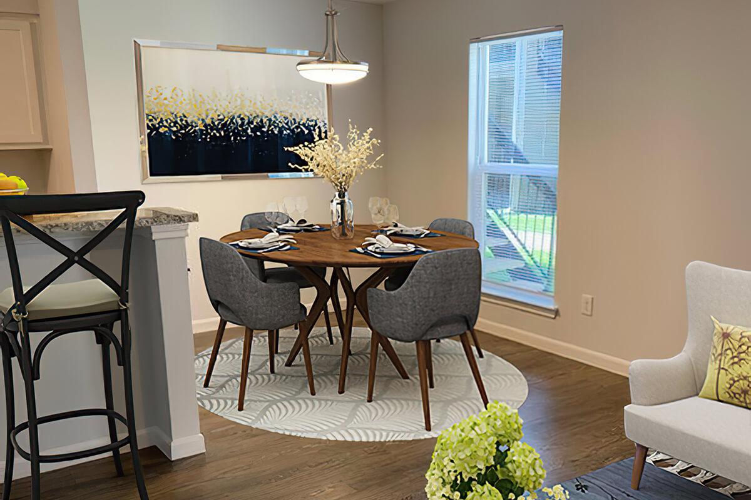
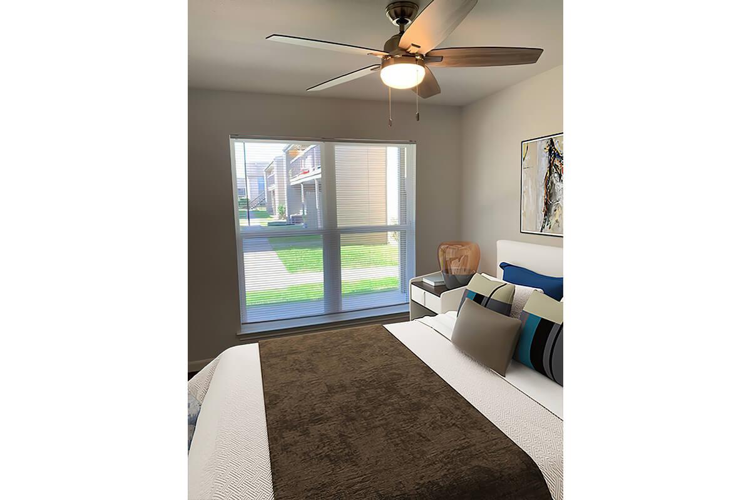
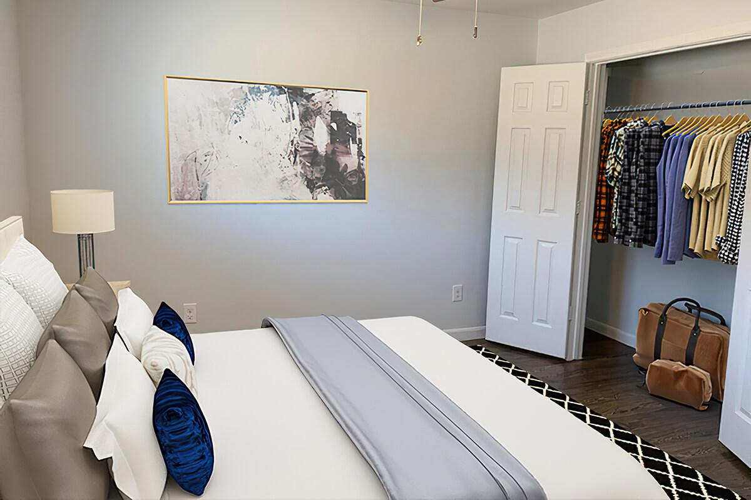
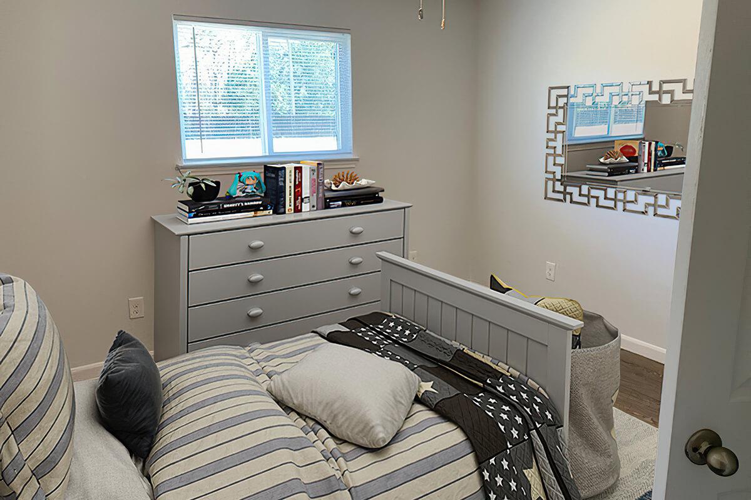
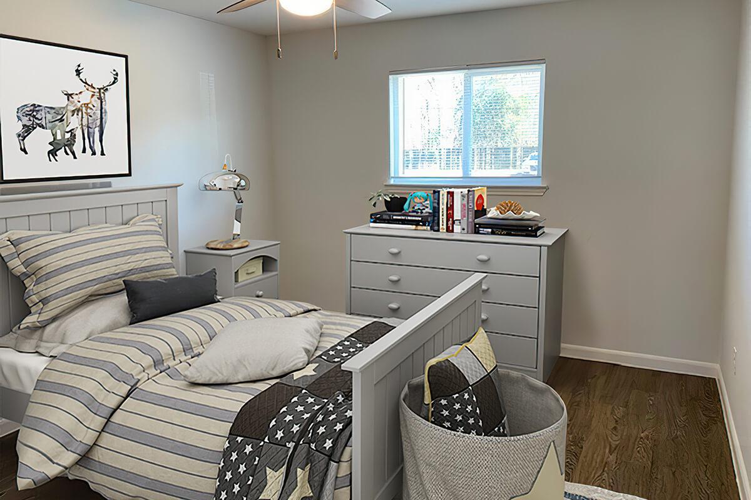
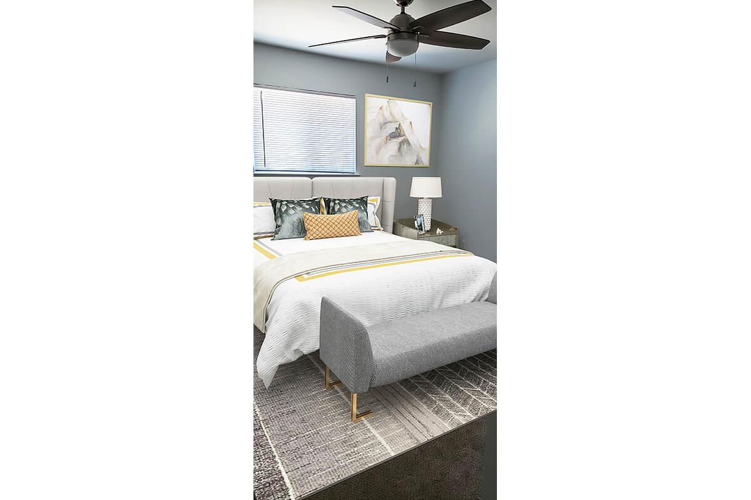
Show Unit Location
Select a floor plan or bedroom count to view those units on the overhead view on the site map. If you need assistance finding a unit in a specific location please call us at 979-265-4797 TTY: 711.

Unit: 601
- 1 Bed, 1 Bath
- Availability:2024-05-04
- Rent:$575
- Square Feet:575
- Floor Plan:A
Unit: 1910
- 1 Bed, 1 Bath
- Availability:2024-05-16
- Rent:$575
- Square Feet:575
- Floor Plan:A
Unit: 2202
- 1 Bed, 1 Bath
- Availability:2024-06-16
- Rent:$575
- Square Feet:575
- Floor Plan:A
Unit: 2706
- 1 Bed, 1 Bath
- Availability:Now
- Rent:$699
- Square Feet:625
- Floor Plan:B
Unit: 2004
- 1 Bed, 1 Bath
- Availability:Now
- Rent:$699
- Square Feet:625
- Floor Plan:B
Unit: 1806
- 1 Bed, 1 Bath
- Availability:Now
- Rent:$699
- Square Feet:625
- Floor Plan:B
Unit: 2108
- 2 Bed, 1 Bath
- Availability:Now
- Rent:$799
- Square Feet:840
- Floor Plan:C
Unit: 2102
- 2 Bed, 1 Bath
- Availability:Now
- Rent:$799
- Square Feet:840
- Floor Plan:C
Unit: 506
- 2 Bed, 1 Bath
- Availability:Now
- Rent:$799
- Square Feet:840
- Floor Plan:C
Unit: 1706
- 2 Bed, 2 Bath
- Availability:Now
- Rent:$849
- Square Feet:850
- Floor Plan:E
Unit: 902
- 2 Bed, 2 Bath
- Availability:Now
- Rent:$849
- Square Feet:850
- Floor Plan:E
Unit: 2602
- 2 Bed, 2 Bath
- Availability:Now
- Rent:$849
- Square Feet:850
- Floor Plan:E
Unit: 208
- 3 Bed, 1.5 Bath
- Availability:Now
- Rent:$1125
- Square Feet:1050
- Floor Plan:D
Unit: 102
- 3 Bed, 1.5 Bath
- Availability:2024-06-16
- Rent:$1125
- Square Feet:1050
- Floor Plan:D
Amenities
Explore what your community has to offer
Community Amenities
- 24-Hour On-site Maintenance
- Beautiful Landscaping
- Minutes from Surfside Beach
- Professional On-site Management
- Shimmering Swimming Pool
- Two Laundry Facilities
Coming Soon
- Dog Park
- Grill Area
- Playground
Apartment Features
- All-electric Kitchen
- Balcony or Patio
- Breakfast Bar
- Cable Ready
- Carpeted Floors
- Ceiling Fans
- Central Air and Heating
- Dishwasher
- Faux Wood Plank Flooring
- Mini Blinds
- Pantry
- Personal Patios in Select Units*
- Refrigerator
- Walk-in Closets
* In Select Apartment Homes
Pet Policy
Pets Welcome Upon Approval. Please call office for details.
Photos
Amenities
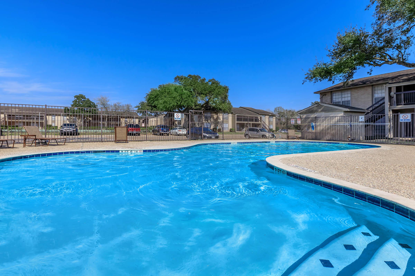
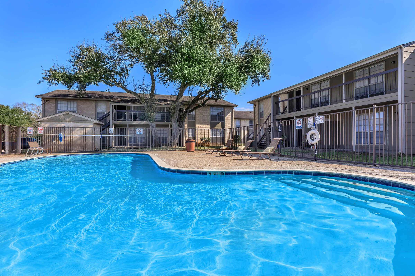
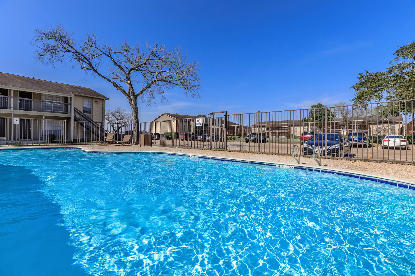
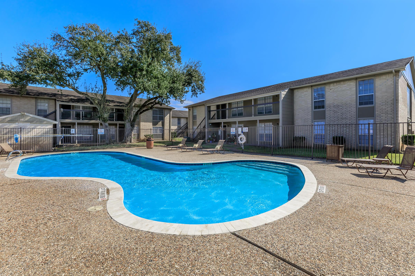
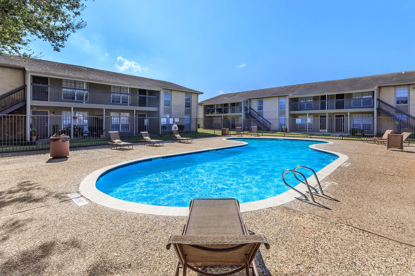
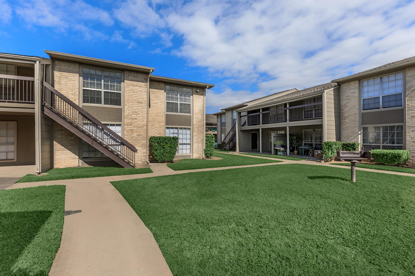
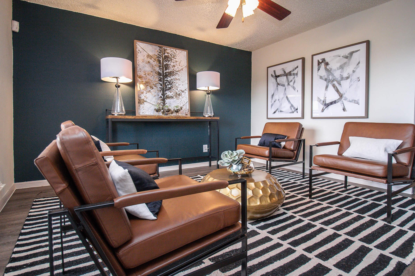
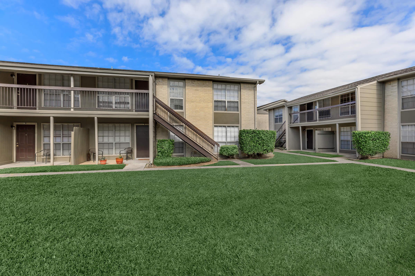
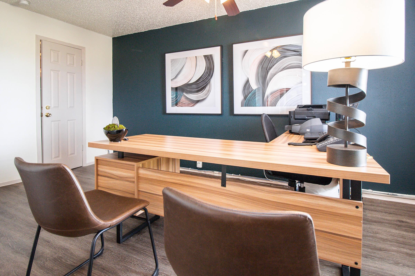
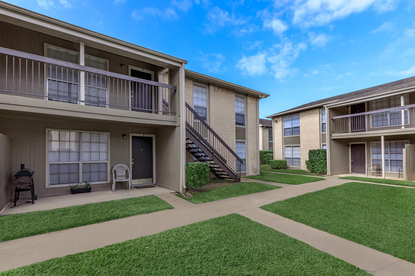
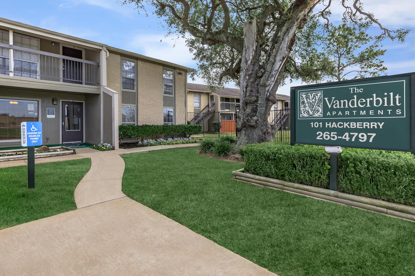
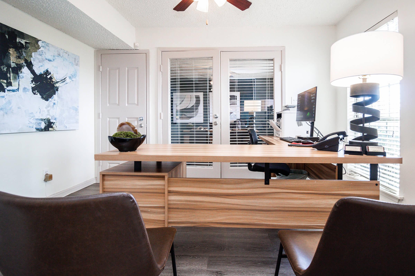
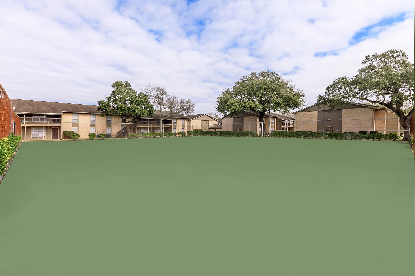
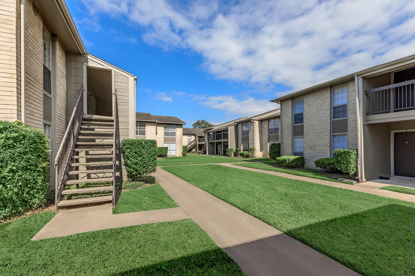
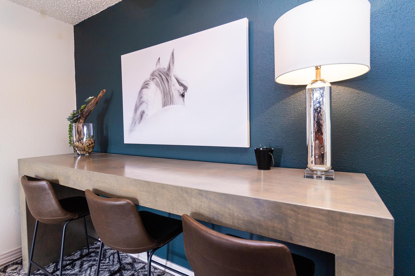
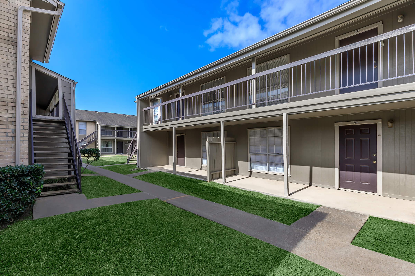
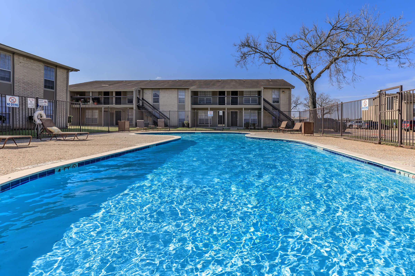
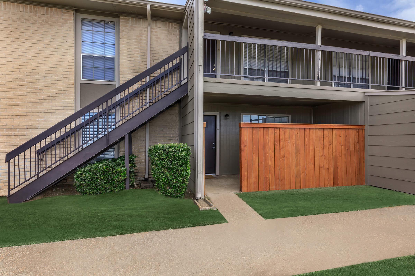
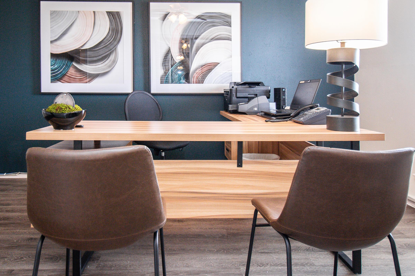
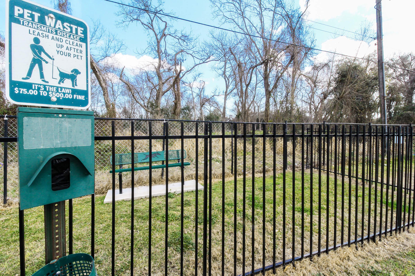
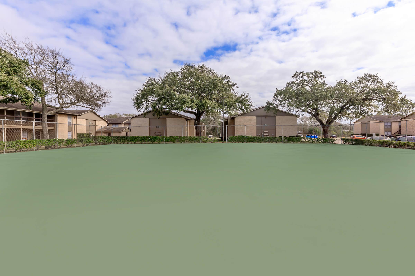
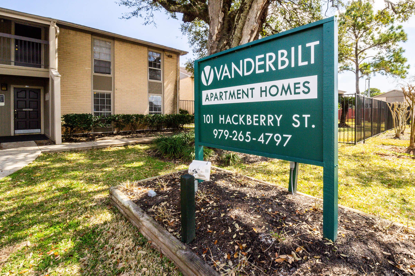
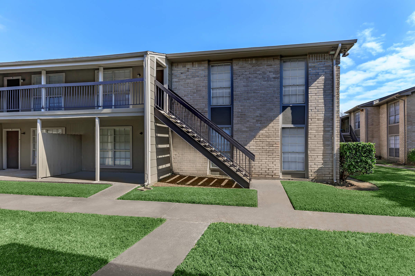
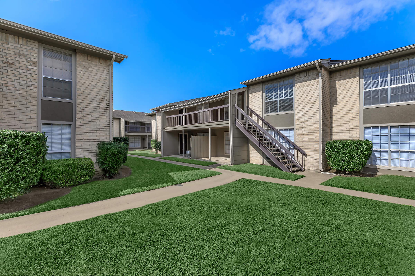
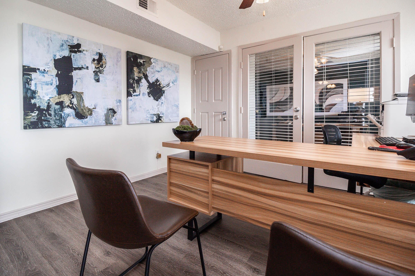
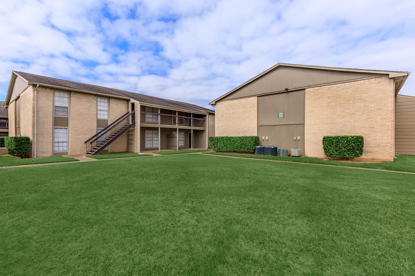
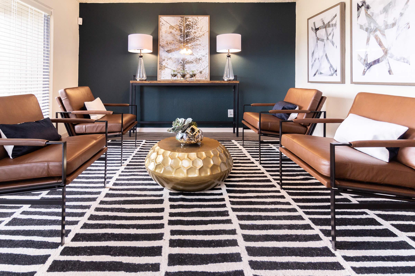
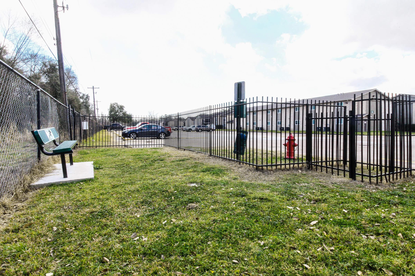
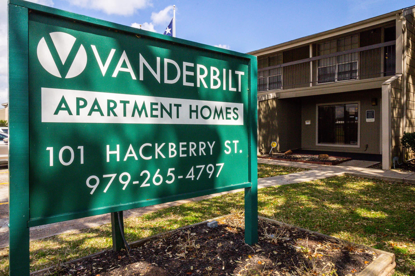
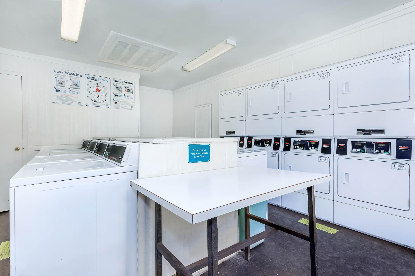
Coming Soon
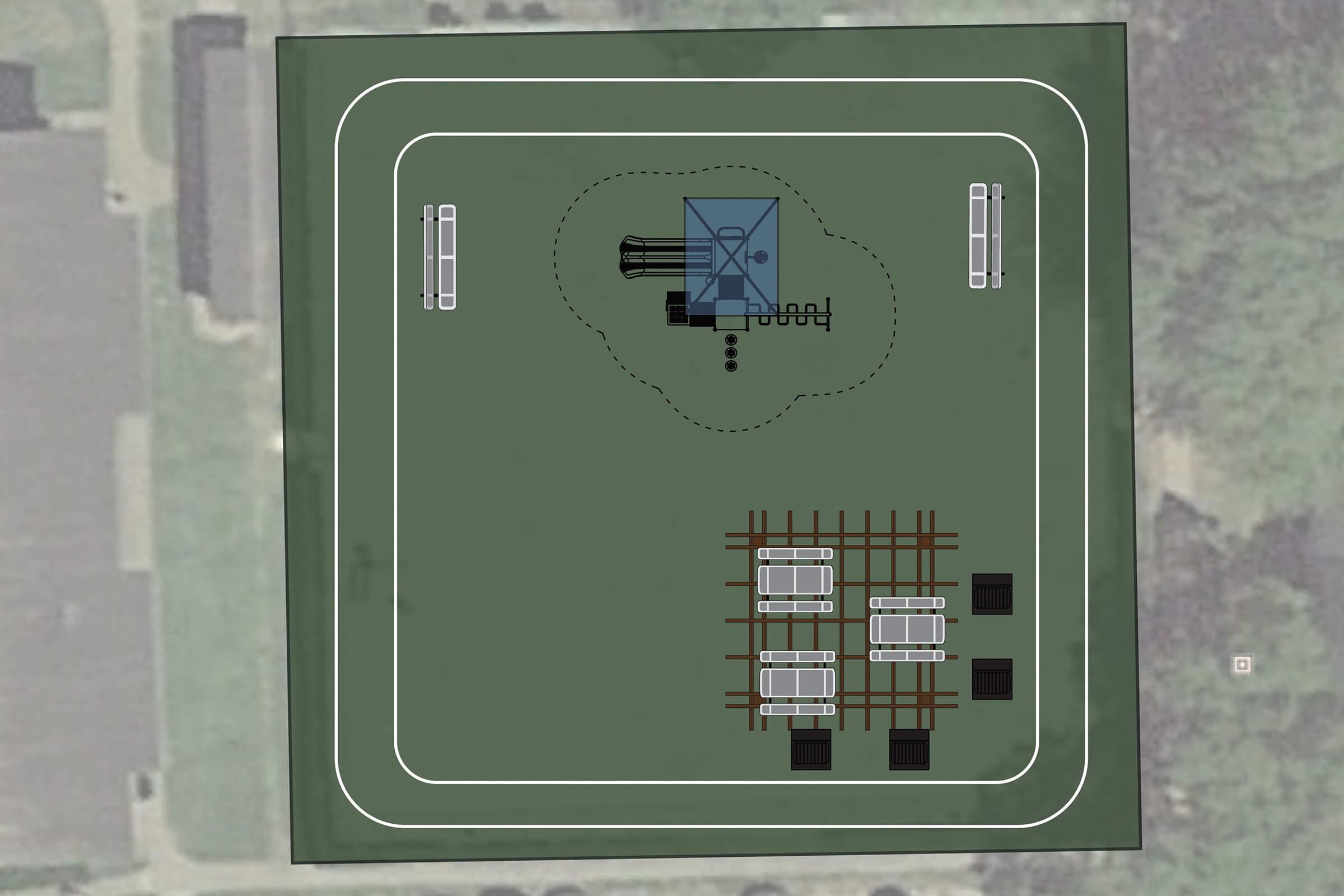
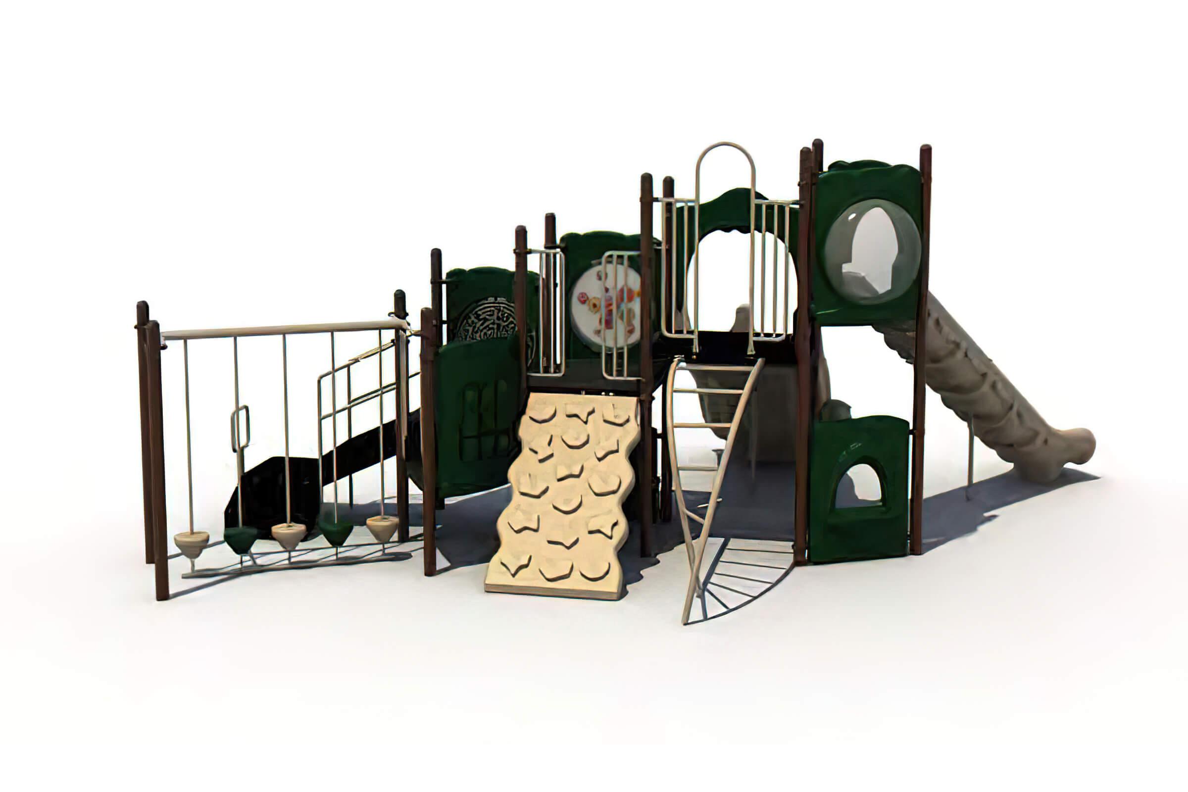
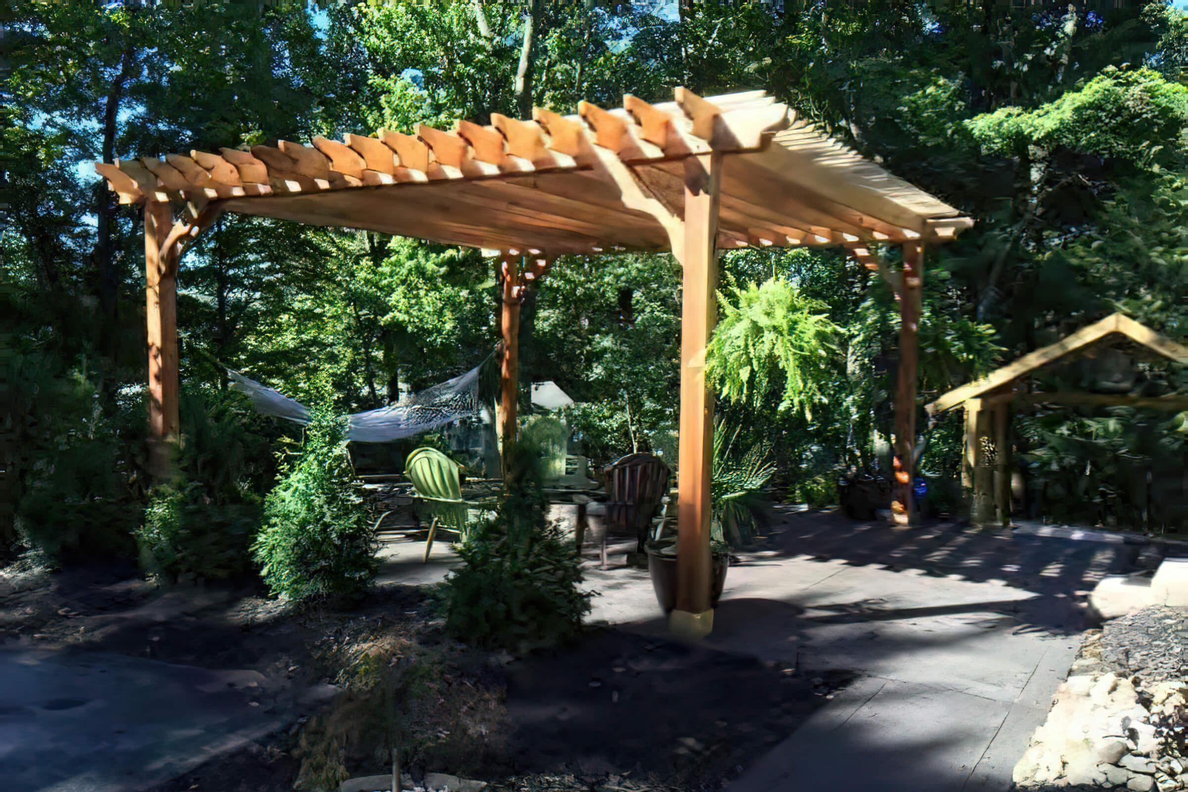
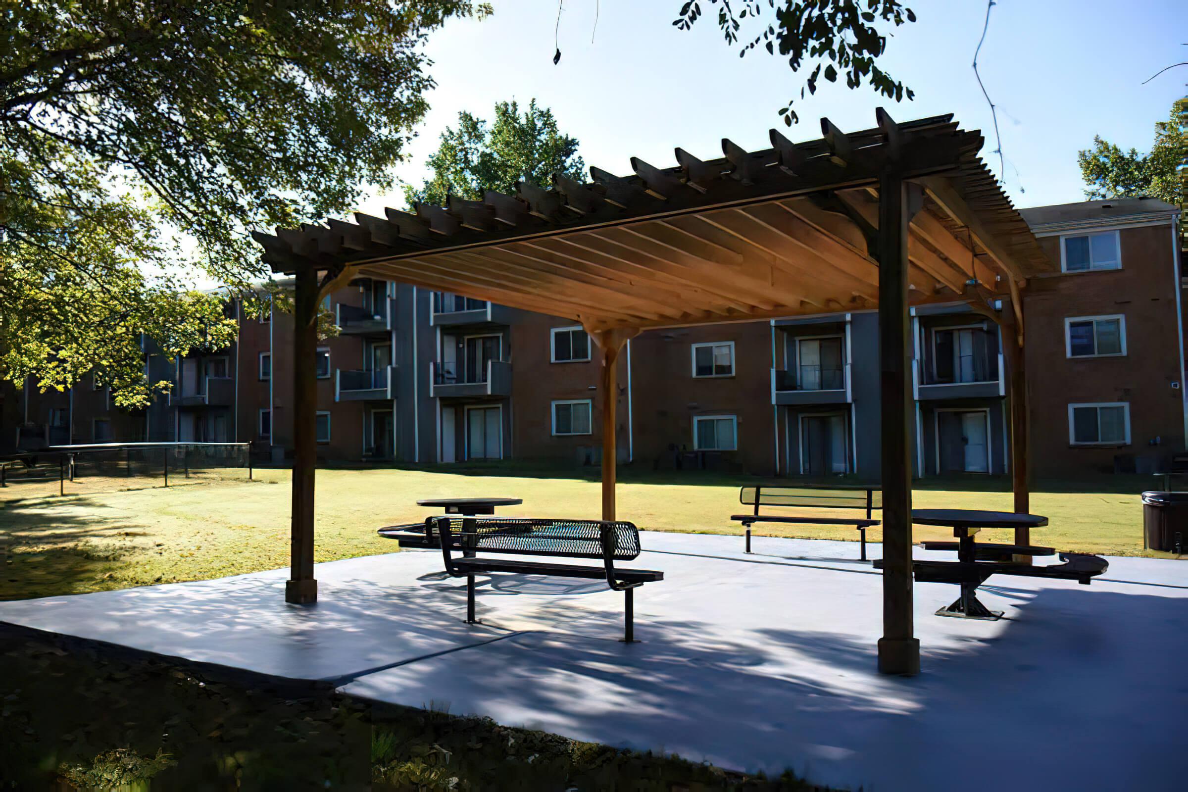
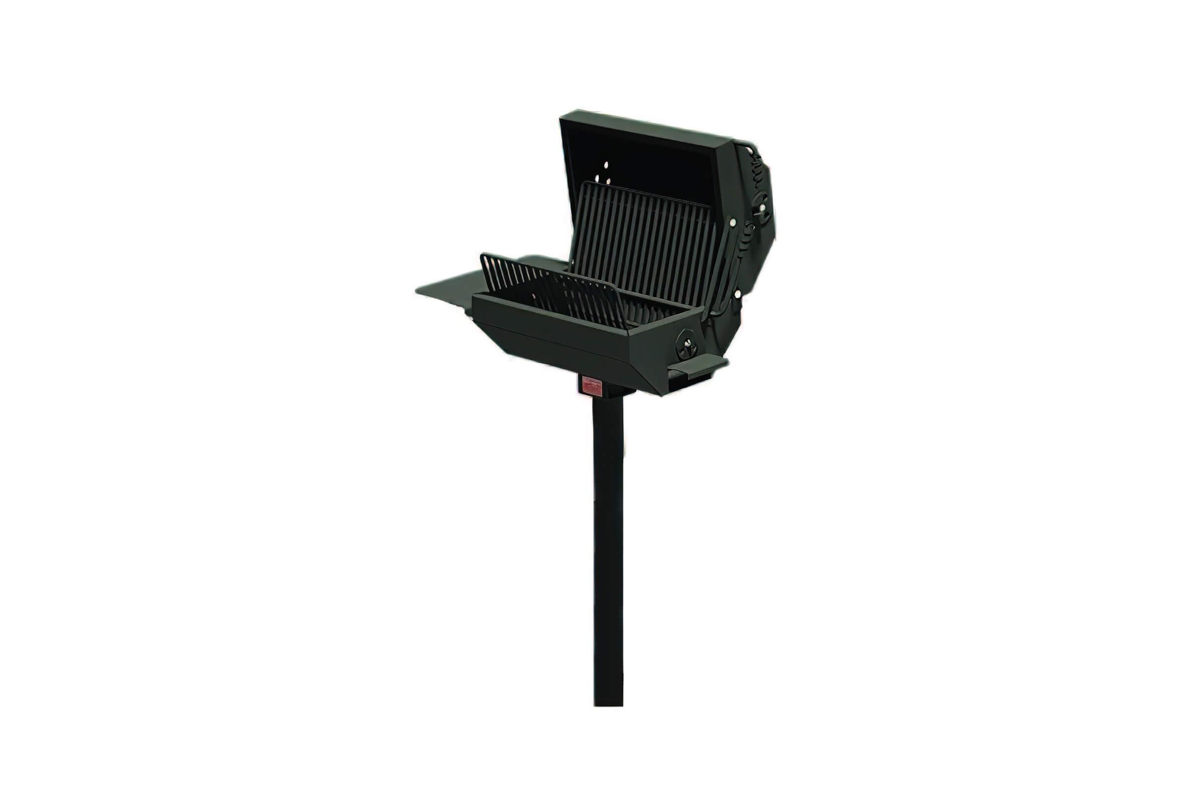
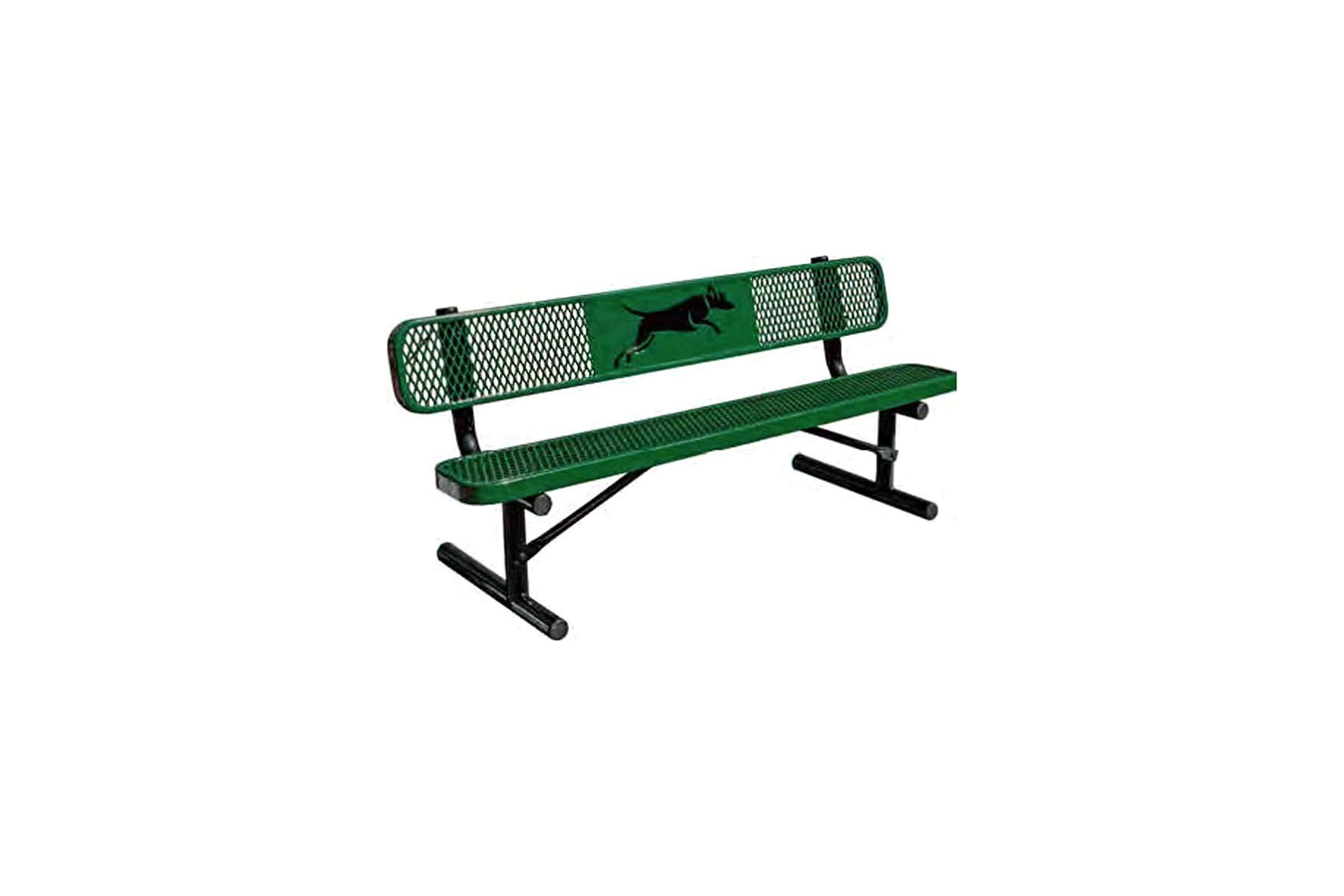
D
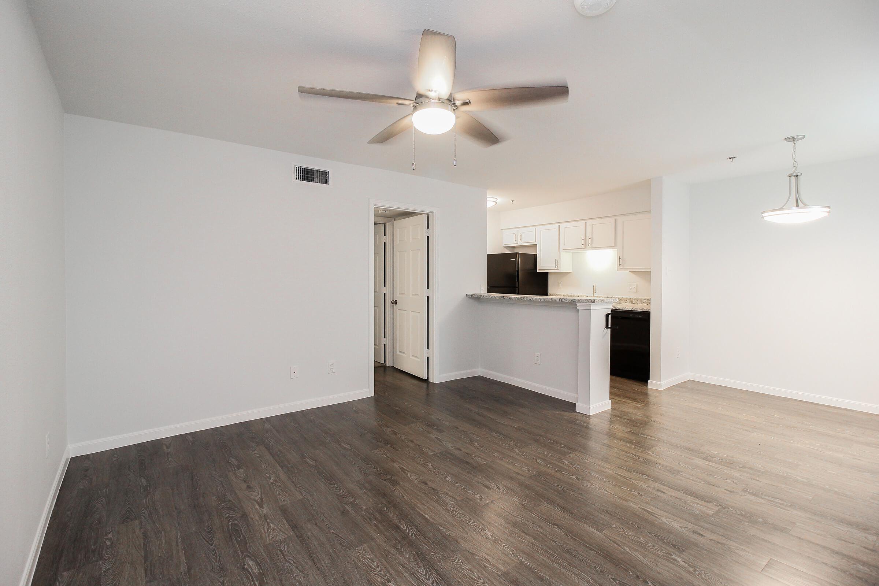
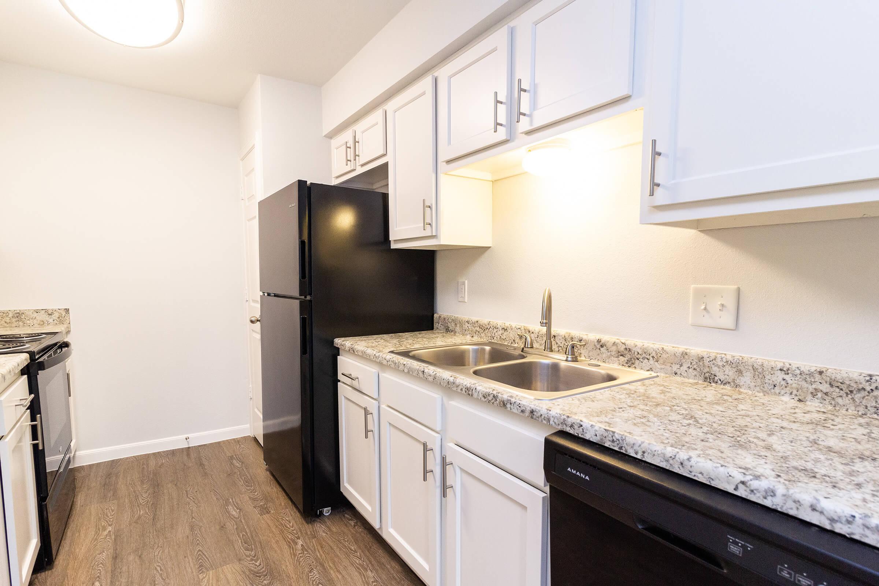
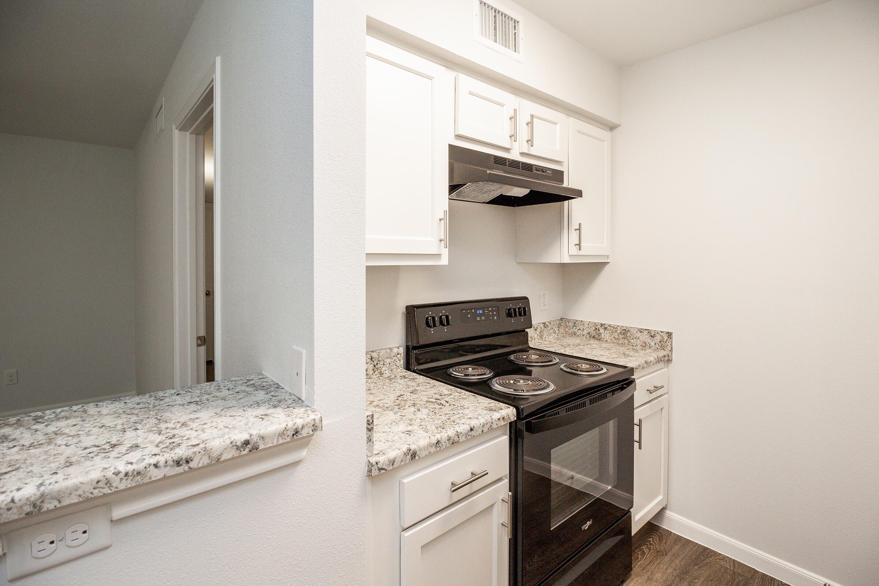
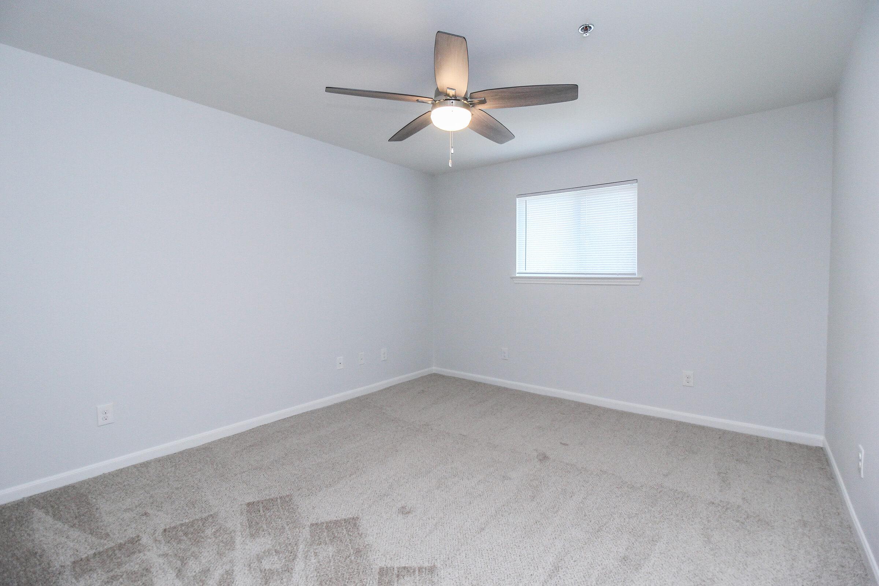
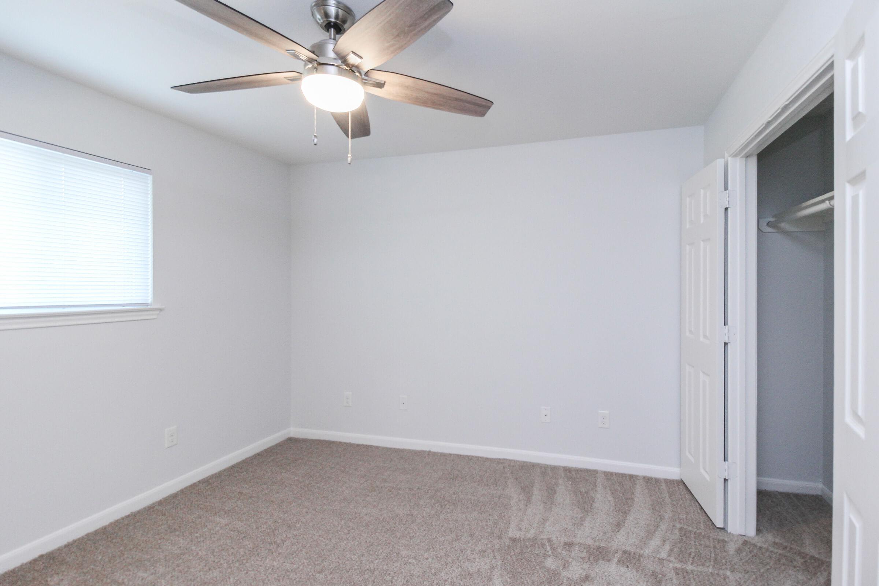
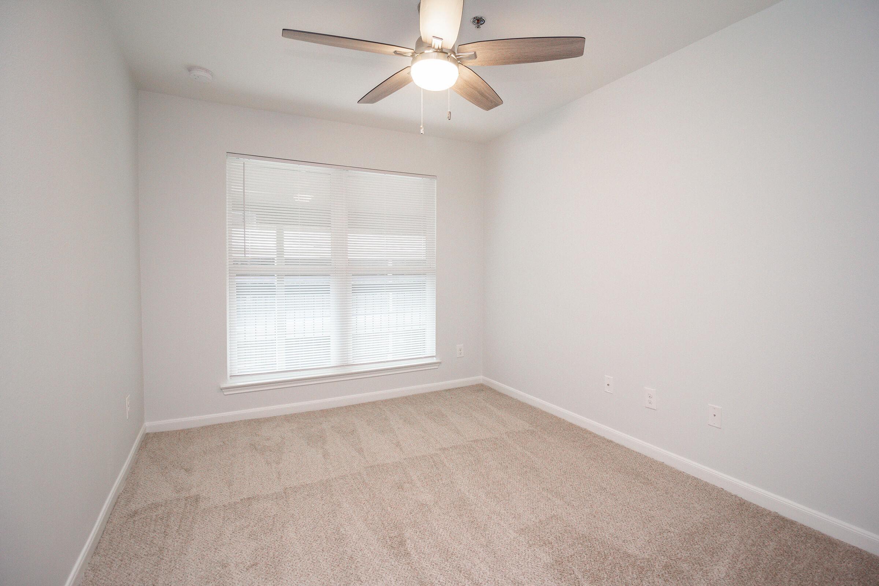

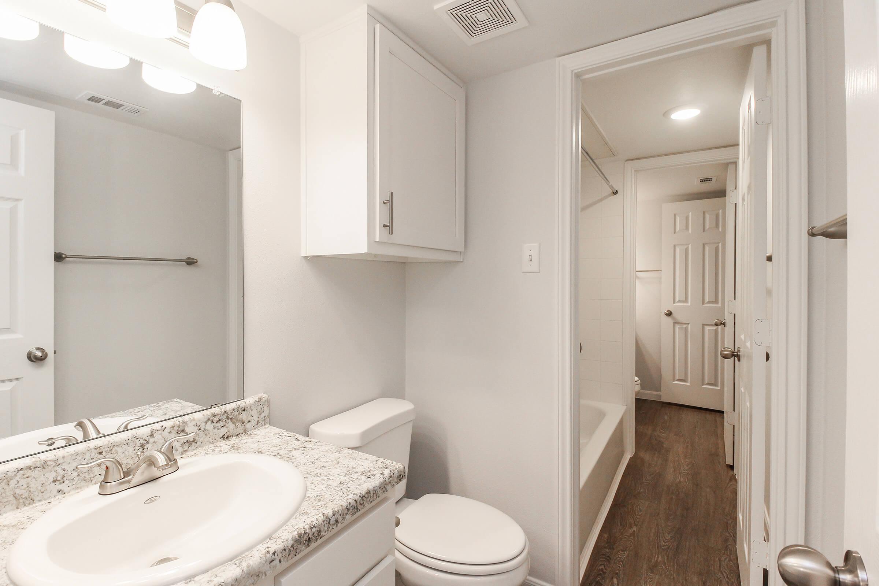
D Model










A













B













C













C Model
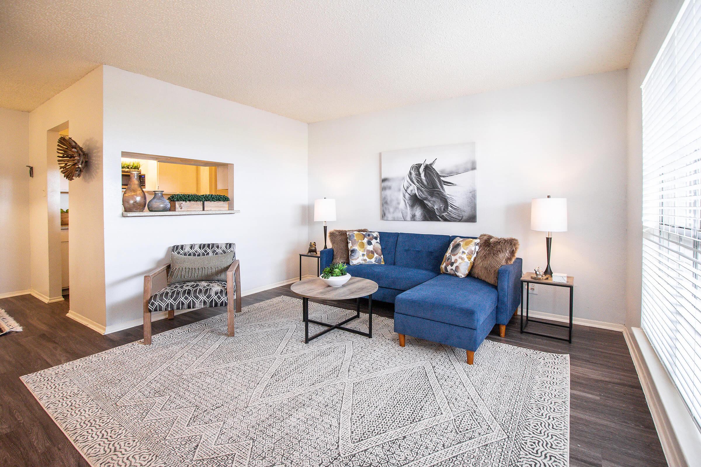
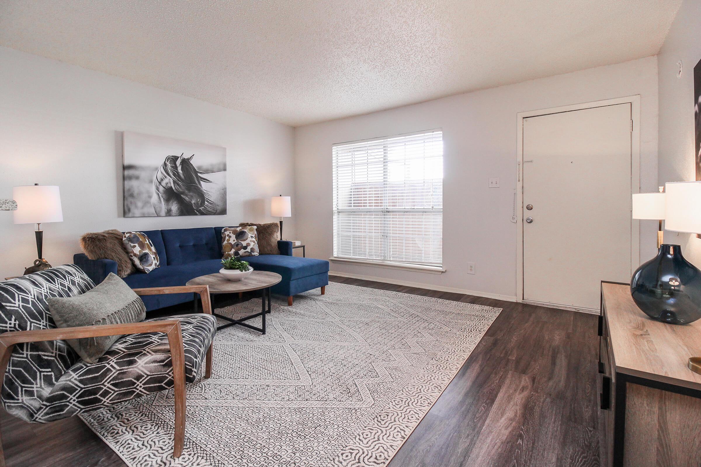
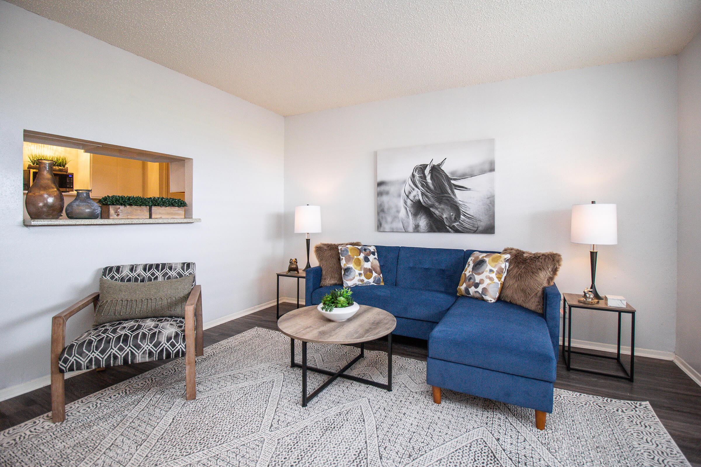
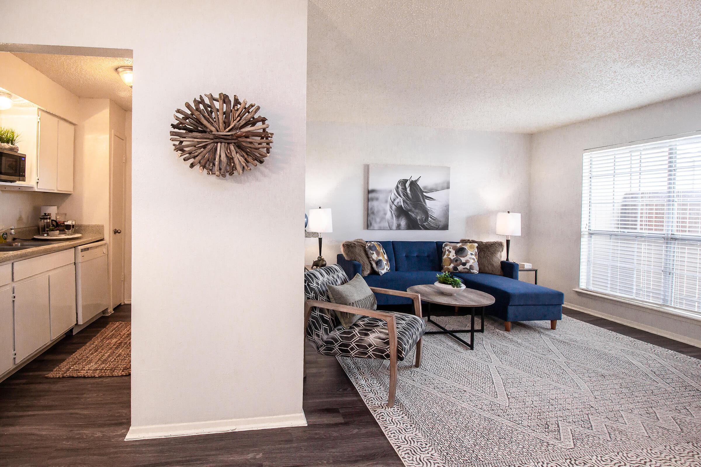
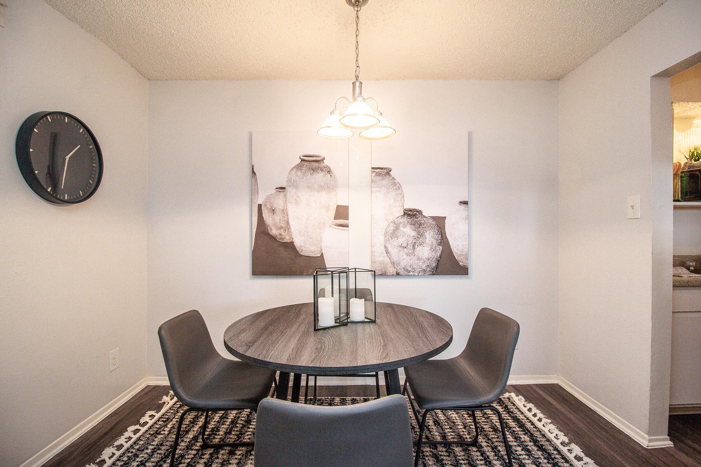
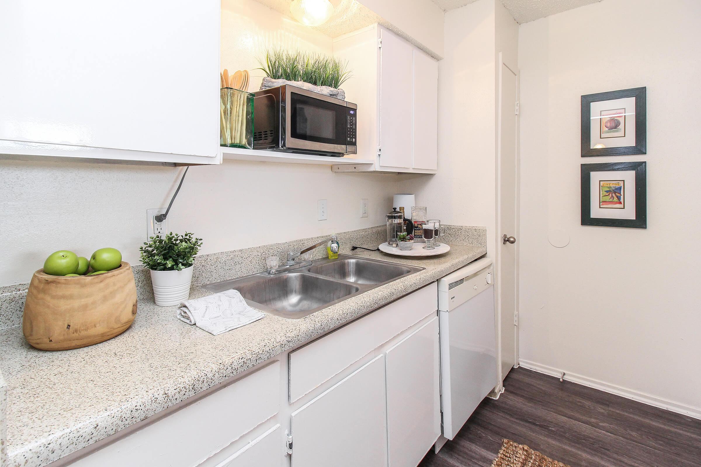
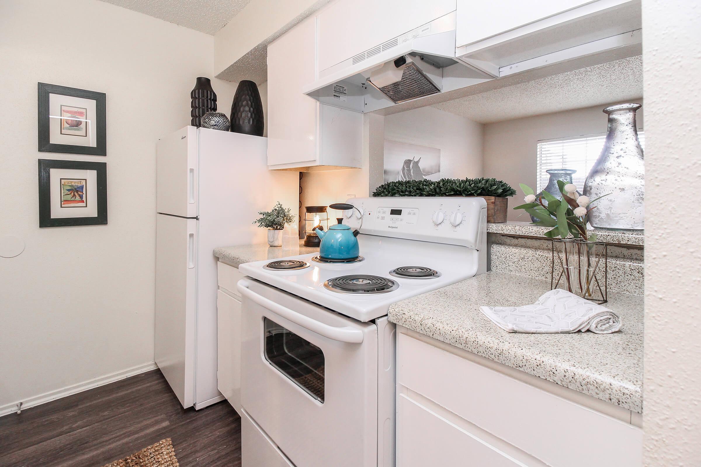
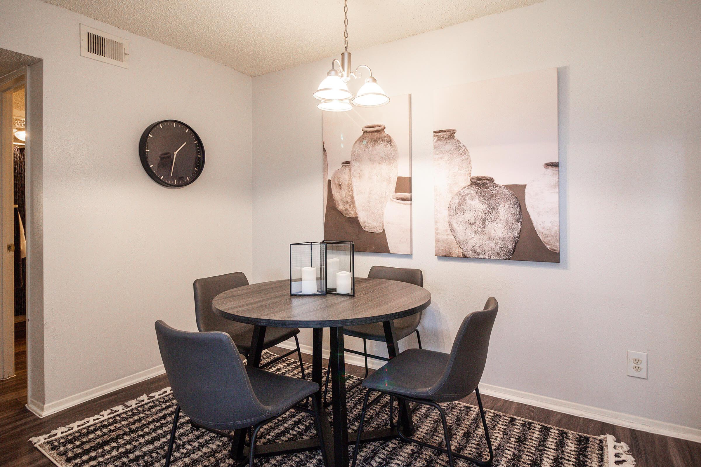
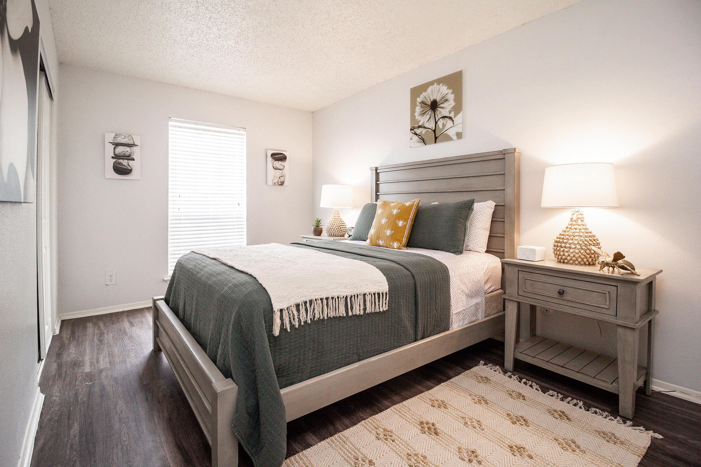
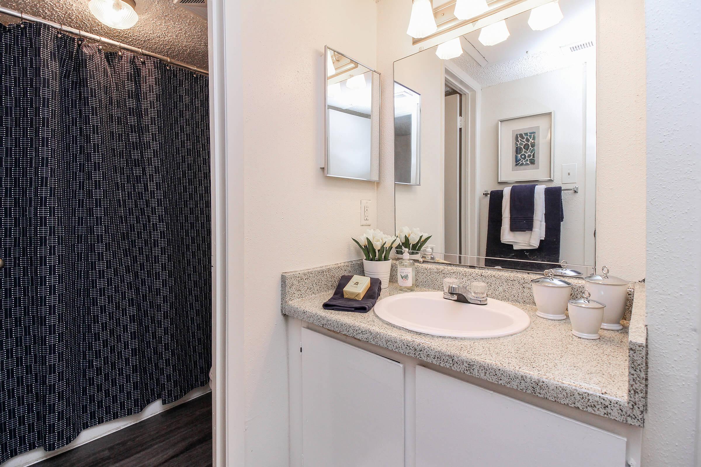
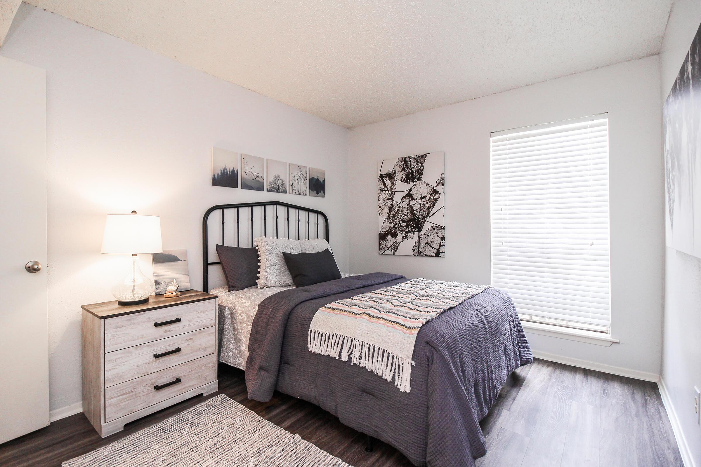
E

















Neighborhood
Points of Interest
The Vanderbilt Apartments
Located 101 Hackberry Street Clute, TX 77531Bank
Elementary School
Entertainment
Grocery Store
High School
Hospital
Middle School
Park
Post Office
Restaurant
Shopping
Shopping Center
Contact Us
Come in
and say hi
101 Hackberry Street
Clute,
TX
77531
Phone Number:
979-265-4797
TTY: 711
Office Hours
Monday through Friday 8:30 AM to 5:30 PM. Saturday 10:00 AM to 3:00 PM.